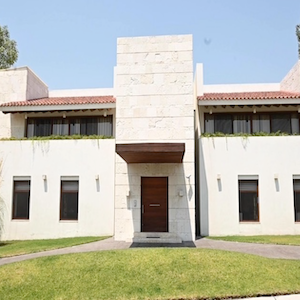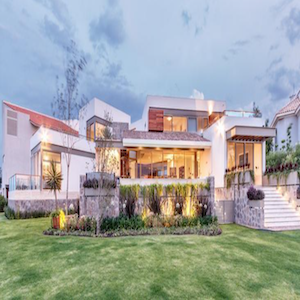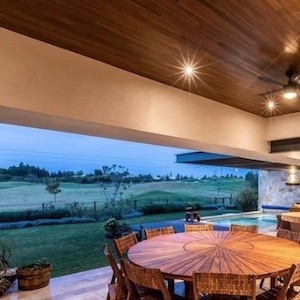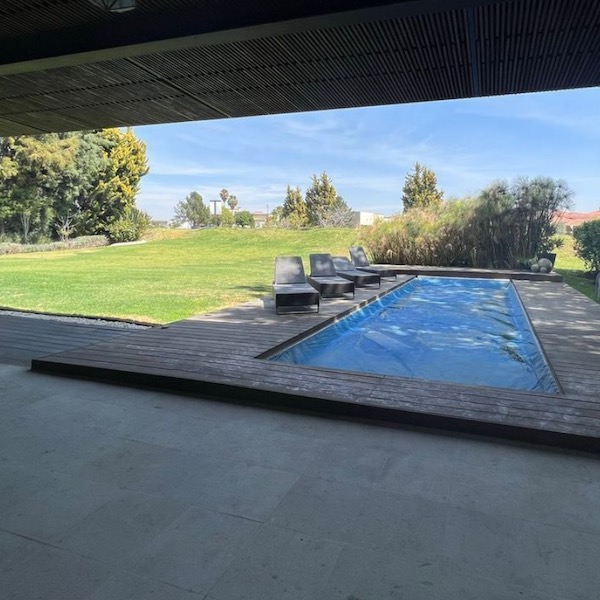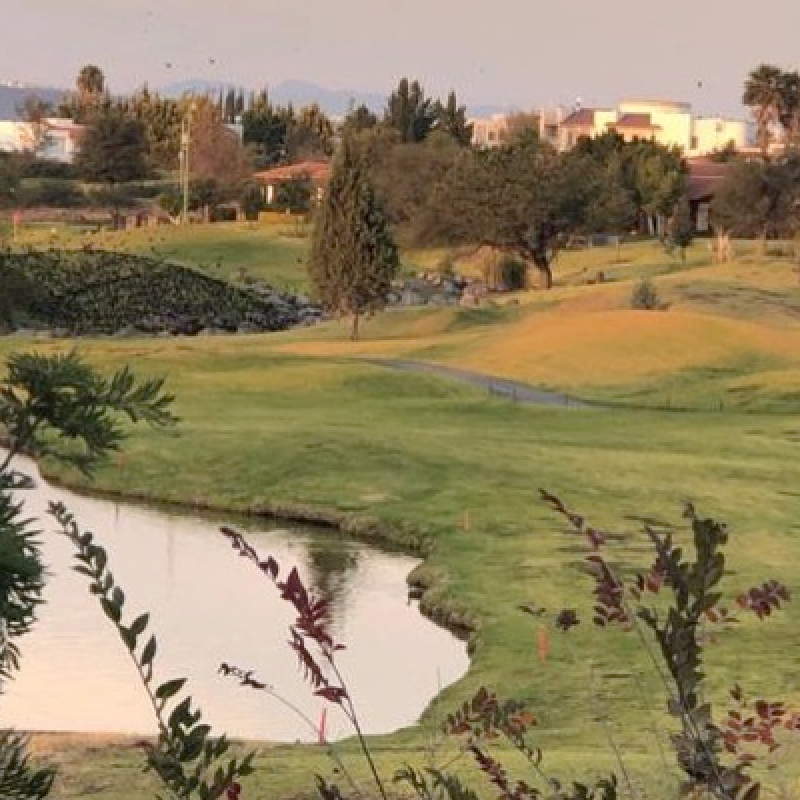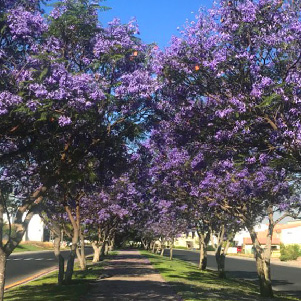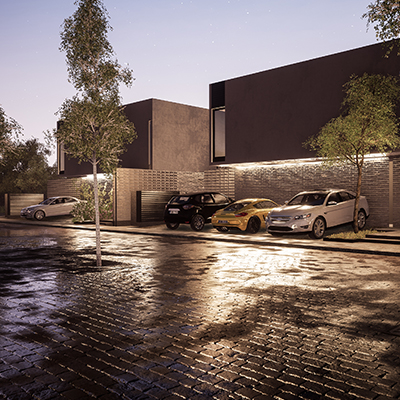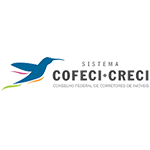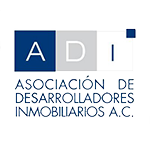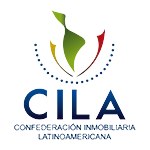This is one of the best homes for sale, within the best subdivision of Querétaro, Mexico, the Hacienda El Campanario Golf Club in the historic and modern colonial city of Queretaro." It is distinguished fundamentally by its large dimensions, the play of its volumes and the elegance and simplicity of its lines, its U-shape makes it a cozy and comfortable home that invites you to enjoy it and offers the highest quality of life for its owners, with a high degree of privacy and spaciousness. With more than eight meters high, it is a semblance of the traditional Mexican hacienda.The floor is a mixture of national tzalam wood with black granite brought from New Zealand in one piece.The shape of the set heightens the view and surrounds the garden allowing to integrate it with the rest of the house.The clarity of the material of its façade along with the whiteness that dominates in the interior and its numerous windows make this home a space overflowing with light and vitality.
This mansion is a statement of elegance, modernity and tradition. It is located on a closed street with 16382.673 ft2 of construction on a land of 30160.44 ft2. The main bedroom is on the ground floor, with a roof slope, bathroom, tzalam wood floors, air conditioning, large dressing room with doors, jacuzzi, steam room, terrace, hall with laundry room, garden and light system . It has 4 bedrooms upstairs, all with full bathroom and tile floors in tzalam wood, with attic and balcony with flower boxes. The kitchen is equipped with a central stove, refrigerator, oven, microwave, coffee maker, dishwasher and an ample pantry. The house has a wide dining room with tile floor in tzalam wood and a hipped roof. It also has a large room and anteroom at double height with the option to separate them individually, and garden view. Game room with air conditioning and marble floor, with a pool table, a table soccer game and card games table, with doors to enclose each area individually. It also has a bar with sink, bar table for six stools, cabinet for bottles and glasses, tv, light onyx central plate, mini fridge, and a wine cellar for up to 200 bottles. It also has a spiral staircase with metal structure and tzalam wooden steps, library with central screen to separate the room, tzalam wooden floor and marble floor, bookshelves and cabinets embedded in red cedar wood, two offices with air conditioning and independent doors, two guest bathrooms, one for ladies next to the dining room and one gentleman next to the bar, both made out of marble and tzalam wood. Large lounge with access to double height floor in black marble and wooden floor tzalam, gym with wall mirrors, special floor, with treadmill, elliptical, paddler, ab machine, bicycle, weights (all of the gym equipment is of the Life Fitness brand), large outdoor terrace.
Room for toys with sink, marble floor and large open terrace. Carpeted cinema room upstairs, with dark walls, air conditioning, conditioned for insatlling a projector and sound. Pool with solar system and boiler, counter current swimming system, roof, two swimming lanes, waterfall, hidden cover in garden closet, cumaru wood floor, two bathrooms and two walk-in closets with showers one for men and one for women. Two large parking spaces in each wing of the house with capacity for 6 vehicles each, 4 under roof and two in corridor with automated access doors. 3 large terraces with golden anti skid-marble floor: a central beam roof and wooden roof for four tables for 10 people, two air conditioners, 4 flower boxes and two fountains, protected by tempered glass doors and folding and automated awnings; another beam roof and wooden roof in front main room with fireplace with galarza white quarry; another one in front of the pool with wooden beams for sundeck. 2 garden areas, rear and interior with project for landscaping and gardening, has 8 stations for irrigation system in grass, shrubs and plants; drip system in planters and trees. All corridors have spanish marble cream ivory floor combined with tobacco brown marble, ceilings with wooden beams, the upper floor has a central balcony overlooking the interior garden. 2 facades, exterior and interior with architectural finishes in white galarza quarry. Windows and doors made of PVC, all with wood appearance, in service areas and domes installed in white aluminum. All the carpentry, closets, booksellers, dressing rooms, etc. are made of red cedar wood.
The wooden doors and sliding gates are made of tzalam wood with fine finishes, except for the main access door, which is in cumaru wood and has special wood for exteriors. The entire access roof is made of steel lined with cumaru wood. The service area has a service room with 2 beds and full bathroom, laundry and drying area with furniture, equipped laundry patio with stairs to roofs, cellar with built-in shelves furniture in walls. All this area can be restricted to the home by wooden doors on the top floor and ground floor, it also comes with 2 tanks, one for treated water and another for drinking water. It has a Cummins generator with a capacity of 80 kw 455 amp and a Stanford generator, which provide enough electricity for the whole house, it starts automatically and uses diesel. It has 2 garden closets, one behind the pool and another behind the master bedroom. The basement has a by power generator, pool machine room, electric control panels, and a customized file system for documents with security doors. It has Bticino's My Home System installed for house automation in the entire ground floor, controllable locally by the home network through touch screen, iPad, iPhone, computer or through the internet anywhere in the world, with a closed circuit camera viewer. Telephone switch with 8 extensions installed throughout the house, from each extension you can answer any call and intercommunicate. German hydraulic floor heating system installed throughout the house and regulated independently in each room, also automated. TV closed circuit with 8 cameras that cover the external and internal accesses. With monitoring system from the master bedroom, bar, kitchen or office and an automated allarm.
Starting from the premise of creating a symmetrical scheme in the house, a central patio is proposed. This is contained by a volume that extends two wings of equal size and shape. The orientation and location of each wing requires different treatments of its facades and the state of different activities. The traditional central courtyard scheme groups and distributes these activities. This element as connector and distributor results in a very transparent transition space, which is reflected along the main and the interior façade thus fulfilling the idea of symmetry and leaving the green area visually linked from the outside. From this generator axis dissipate a series of volumes that recreate a very interesting volumetric project as a whole. The south facing wing contains the highest hierarchical spaces while the second volume contains service spaces and spaces for secondary activities. The opposite location of these volumes and the attractive landscape design, allows to give great privacy to one, while the other opens completely towards the garden. This condition requires that the south volume contains the main room and all the necessary services for its complete independence. In addition to that it gives great interaction with the garden. The shape of the set favors the view and surrounds the garden, allowing it to be integrated with the rest of the house.
An intelligent home - Its wireless automation system allows you to control lighting, ambient sound, blinds and even create programmed scenes combining turning on and off certain lights and blinds, and activate them simultaneously from your mobile phone.
A sculptural spiral staircase, forged in one piece, welcomes the residence. Three double heights make up the most public part of the house by its scale, integrating room and dining room in the same large space. Perimeter corridors serve as a distributor of different spaces. An anteroom, a bar, games room, 2 offices with a library and a modern kitchen are located along the courtyards.
Master Bedroom - On the most private side of the house, the north wing of the ground floor is the master bedroom with more than 2152.782 ft2, it functions as an independent apartment. A spacious room with high wooden ceilings with a private terrace with a fireplace that turns towards the garden. This has a large dressing room and a spa area with steam, roman tub with two massage beds, two sinks, WC and 2 independent showers. From the roman beds you can enjoy the view of a private zen garden, thus providing tranquility to this space.
Swimming pool - A swimming lane of more than 17 m in length, a waterfall, counter-current swimming and a comfortable access staircase make the pool space the ideal place to meditate, exercise and coexist. Its skylights and large windows open views to the garden, and allow pleasant natural light.
Materiality - The use of stones, tropical woods and traditional blacksmithing create an exquisite mixture of textures and tones.
Detail - The care for detail and design is perceived in each space of the house.
Upper floor - The upper floor has 4 suites, each with private bathroom and mezzanine. A cinema room, balcony, toy room and a gym with large terrace overlooking the landscape of Queretaro. The service area is also located on this level: two rooms, a full bathroom, laundry room, patio and independent access from the outside.
Gorgeous residence for sale at El Campanario Golf Club, Queretaro, Mexico. It has 4 bedrooms with walking closet and full bathroom each. The master bedroom is in the ground floor and overlooks a fruit orchard with lemon trees, apple, pears, etc. and the golf fairway. The other 3 bedrooms are upstairs, two of them with roof gardens. Huge terrace to the garden with pool and jacuzzi, with full outside bathroom. Huge kitchen area with Quartz covers, breakfast nook, family room and access to the terrace and garden, dining area and hall with bar, TV room, Study and Movie room. Lawndry and patio area. Maid’s room with full bathroom and underground parking garage for 5 cars. Storage area. Elevator for groceries from the garage to the kitchen. Machine room with watermaker and softener, solar panels, 2 water cisterns, automaton sprinkler system, CCTV and video com. Top quality finishings with giant single piece marble floors, walnut wood doors, PVC double windows with UV anti-shater film and tempered glass in bathrooms. California closets, radiant heating floors, air conditioning in all rooms, inside patio garden and beautiful decor.
Spectacular residence overlooking the lake within El Campanario Golf Club, Querétaro, Mexico. The finest details and finishes such as the main access wall in Kumarú wood, family room, bar with water mirror, kitchen with breakfast bar, large garden, spectacular terrace overlooking the lake, wine cellar, all bedrooms with dressing rooms and bathrooms. It is one of the best residences in the neighborhood and very close to the clubhouse.
INMOBILUX sells CASA BROMO with pool and view of the Fairway of the Hacienda El Campanario Golf Club, Querétaro, Mexico.
UPPER FLOOR: 5 bedrooms with dressing room and full bathroom, two of them share a bathroom with double sink, TV room, terrace, laundry room with laundry patio and linen closet.
GROUND FLOOR: Monogram equipped kitchen with double refrigerator, stove, ovens, dishwasher, etc. Pantry, Pantry, Office with full bathroom, Living room and dining room, Bar and TV room with two half bathrooms for men and women, Large terrace with barbecue, bar, Garden and swimming pool heated by solar cells.
BASEMENT: Office, 2 maid's rooms, 2 maid's bathrooms, 3 wine cellars, dance hall/gym, machine room, garage for 5 cars. It has a CCTV system with 12 cameras, automatic sprinkler irrigation, solar cells and pays very little electricity. The price is without furniture and decoration.
INMOBILUX SELLS SICA HOUSE. Impressive residence overlooking the Fairway of the Hacienda El Campanario Golf Club, Querétaro, Mexico, with the best orientation to enjoy the terrace and great privacy. It has 3 bedrooms upstairs with a full bathroom and walk in closet. Additionally, it has a guest room on the ground floor with a full bathroom. Upon entering the residence you are greeted by a double-height hall with an interior patio that allows good lighting and ventilation for the entire house, with a fountain and pots with beautiful trees, it has a living room with a gas fireplace, a bar, wine cellar, dining room with access to the interior patio and terrace, deck, grill and space for a fireplace, jacuzzi for 10 people with fountain and hydromassage, Family Room with access to the terrace and spectacular view of the golf course, dining room with views of the interior patio , pantry with sink, ice factory, filtered water outlet, guest bedroom with closet, full bathroom and balcony, half bathroom, laundry room, laundry patio, heating? Solar for bathrooms and jacuzzi, fully equipped kitchen, granite countertop, convection oven, hot drawer, microwave oven, grill with hood, sink disposal, two pantries. Water filter, sound system in all areas of the ground floor and terrace, with built-in speakers, garden with automatic sprinkler irrigation, buried tumbling at garden level. It has an oratory, cellar, covered garage for up to 10 cars, electric door, workshop, machine room with easy access, cisterns, filters, hydropneumatic, water softener, two submerged water pumps, cellar, parking area for bicycles, games room with patio and utility room with full bathroom, solar and gas heating system for heating, machine room and automatic sprinkler irrigation.
Impressive residence with pool to the Fairway at El Campanario Golf Club, Querétaro, Mexico, with the best orientation to enjoy the terrace with privacy. It has 3 bedrooms upstairs with a full bathroom and walk in closet. Additionally, it has a guest room on the ground floor with a full bathroom. Upon entering the residence you are greeted by a double-height hall that allows good lighting, a half bathroom, an equipped kitchen integrated with the family room and breakfast area, a living room with a bar and wine cellar, a dining room, a study-office, a secondary room to the study, beautiful terrace to the garden with living room, dining room, hanging seats and lounge chairs, two full bathrooms for men and women that serve the pool and garden area, laundry room, wine cellar. On the upper floor there is a family room, master bedroom with large dressing room, bathroom, and sauna; two secondary bedrooms with dressing room, bathroom and steam room, laundry room, utility room and terrace overlooking the golf course. It has black out electric blinds in bedrooms, solar panels, air conditioning, 2 cisterns of drinking and treated water, automatic sprinkler irrigation, gas and electric heating, swimming pool with boiler, CCTV cameras, engineered floors, marble and fine woods throughout the house.
This is one of the best luxury residences within El Campanario, in one of the most spectacular lots of the Golf Club. With an excellent view towards the Golf Course. The upper floor of the house has 3 large rooms with full bathroom and dressing room, the main bathroom has a double shower, coughing boards and a large dressing room, has a gym and an office, also has a terrace with a beautiful view. The ground floor has a 4th bedroom for visitors with full bathroom and dressing room as well as a large kitchen with breakfast area, living room, dining room, TV room with Bar and a large terrace as well as a huge garden. The garage is for 3 roofed cars and 6 without roofs. It has large cellars and storage spaces.
Spectacular and modern residence with pool and amazing view of the golf course and lake at El Campanario, Querétaro, Mexico, with the best orientation and unbeatable location near the main access. Located in the most exclusive gated community of Querétaro, Mexico.
This is one of the best luxury residences within El Campanario Golf Club, in one of the most spectacular lots overlooking the golf green and lake.
It has 4 bedrooms with dressing room and bathroom each, the master bedroom has a large dressing room, living room and a large terrace overlooking the fairway, central air conditioning for all bedrooms, TV room or homework.
On the ground floor: entrance hall, living room, dining room, Wolf industrial kitchen with ante-dining room, incredible family room with an integrated terrace bar, with pool and grill to enjoy memorable memories with family and friends, independent studio with full bathroom which can become a 4th bedroom visitor, garage for 8 cars. 2 independent service rooms, solar cells for electricity and heating the pool, 2 tanks for treated and potable water, sprinkler irrigation and automatic lighting for the garden.
El Campanario in Querétaro is the best place to live in Mexico, it has the best that a fractionation can offer for a privileged lifestyle. It is a development of 350 hectares fully fenced and with private security. It has large green areas for walking and biking, has 14 artificial lakes, an 18-hole golf course designed by the firm Von Hagge, Smelek & Baril and a Clubhouse of 14,000 m2 designed by Architect Artigas.
INMOBILUX is a real estate agency specializing in luxury real estate, focused on the purchase - sale of land, luxury residences, houses, apartments, lots, offices and commercial premises, all exclusive, selected properties, of great opportunity and surplus value.
Our mission is to help you find the best real estate, based on your needs and preferences, always representing your interests to make the best equity investment, taking the entire process with absolute discretion.
Contact us and we will gladly assist you to find the property you are looking for in El Campanario, Querétaro, Mexico.
Fantastic luxury residence overlooking the fairway at El Campanario Golf Club, Queretaro, Mexico.
Master bedroom with terrace and view to the golf course, 3 additional bedrooms, all with dressing room in upper floors, 3 bathrooms. In in the first floor there is a reception hall, 2 half bathrooms, study, 2 living rooms, social area with dining room, piano, bar and gas fireplace, bookcase built for TV, terrace to the golf course with living and dining room, large dining room and small room for 8 people, kitchen with island and granite cover equipped with dishwasher, stove, refrigerator, large pantry, equipped laundry area and patio, service room with bathroom, cellar, covered garage for 4 large cars and 4 additional spaces, German PVC works, 2 cisterns and sprinkler.
Spanish marble floors of 60x60cm and Brazilian wood. Lots of natural light, cool in the summer and warm in winter, fruit trees such as pears, peaches, ash trees, Chinese bonfires, magnolias, etc ... With a front garden of 218.72 ft2, a large rear garden of 4305.56 ft2, plus an additional green area of approximately 3229.17 m2, adjoining the golf course.
This is the land with the best view and location of El Campanario Golf Club, Queretaro. Spectacular view of the fairway, green, sand traps and lakes. Build the house of your dreams with a terrace facing the east that allows you to enjoy it with a nice shade in the evenings.
El Campanario is the most exclusive subdivision of Querétaro and has an 18-hole golf course designed by the international firm von Hagge, Smelek and Baril, with 23 artificial lakes, length of 7,438 yards and 18 holes par 72 international category.
Take the opportunity to acquire this land overlooking a beautiful green area and near the clubhouse within the El Campanario Golf Club. One of the most exclusive areas of Querétaro and all of Mexico.
Spectacular land of 8611.13 ft2 in the Claustros area of El Campanario next to 3 green areas within El Campanario Golf Club, Queretaro, Mexico. Incredible view of the golf course, perfectly located in a quiet street near the entrance to the neighborhood, with incredible green areas including lakes facing the land.
This is a great investment opportunity to build your house in the best area of Querétaro, Mexico." Lomas del Campanario Norte is a development on 38 hectares, with 7 high-class residential condominiums, with lots from 270m2 to 350m2 inside. There are different architectural projects to choose from, the project includes commercial and green areas and unique amenities to enjoy with your family.The 7 condominiums share a large central park, surrounded by large green areas and community spaces This project is adjacent to the El Campanario Hacienda Golf Club and is located towards the Fray Junípero Serra roadway, where there are shopping centers, prestigious schools and universities, just 15 minutes from Queretaro International Airport.
AMENITIES:
- PARK, SPORTS COURTS, CYCLES, LAKES AND TERRACE FOR EVENTS.
- ABUNDANT COMMON AND PRIVATE GREEN AREAS.
- POOLS AND GAME ZONES.
