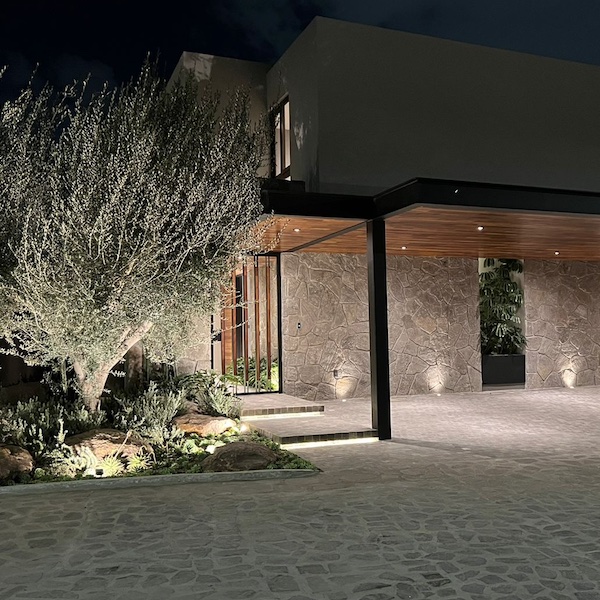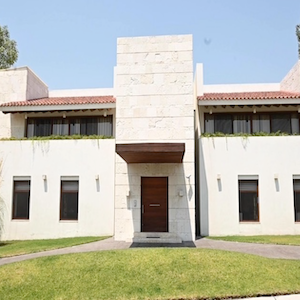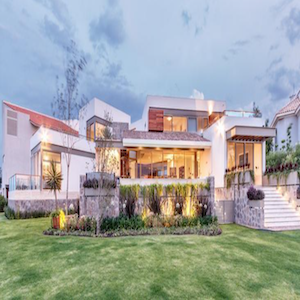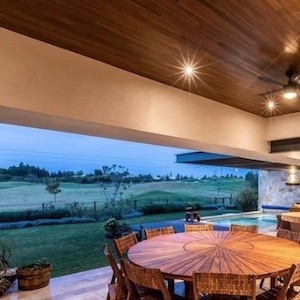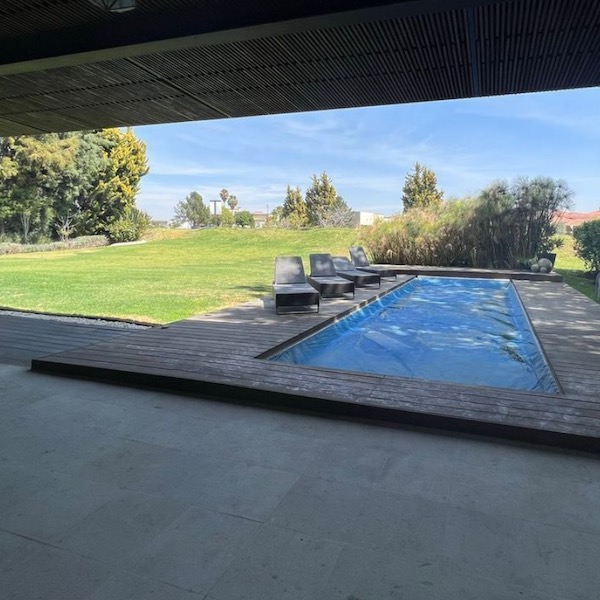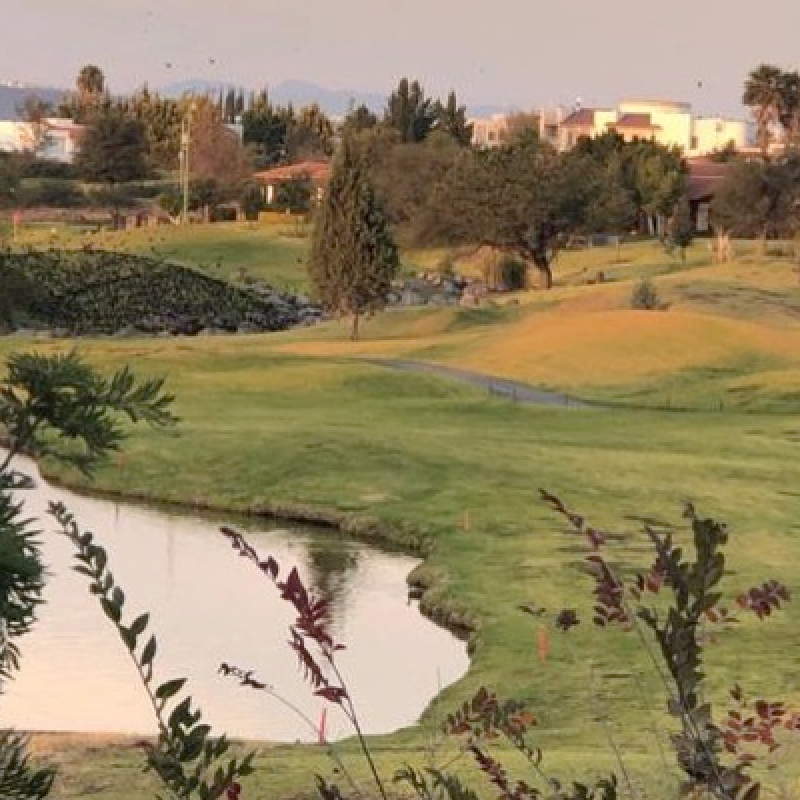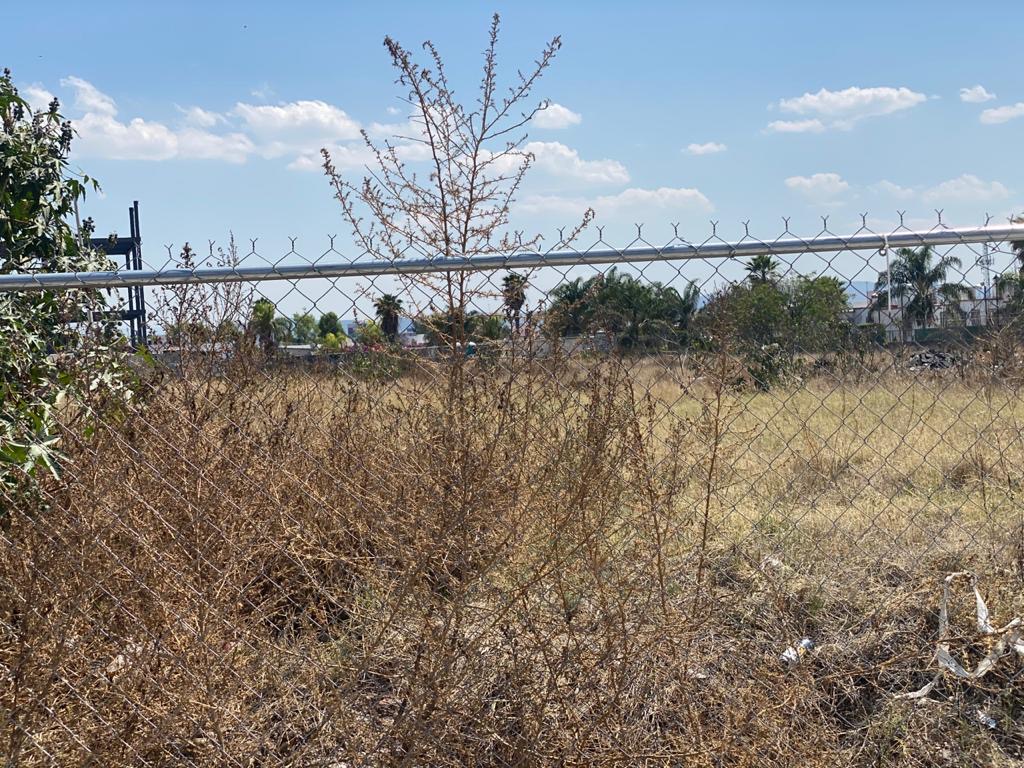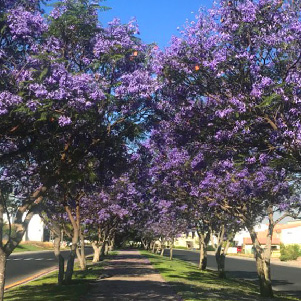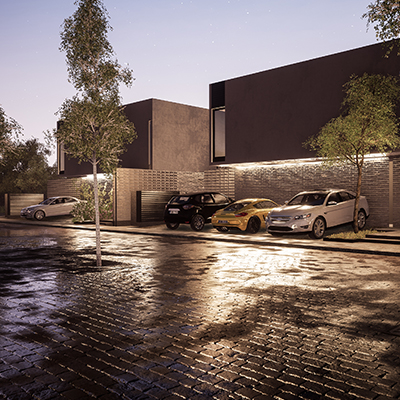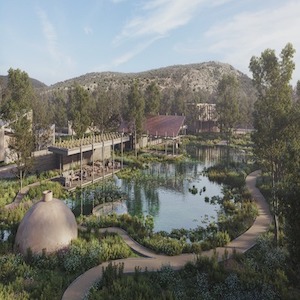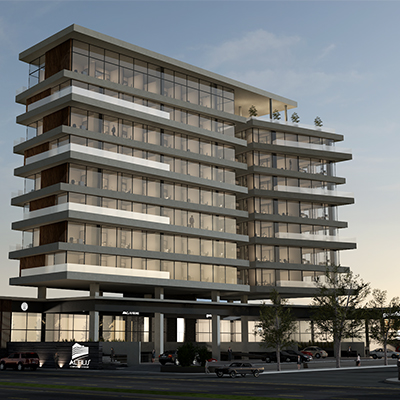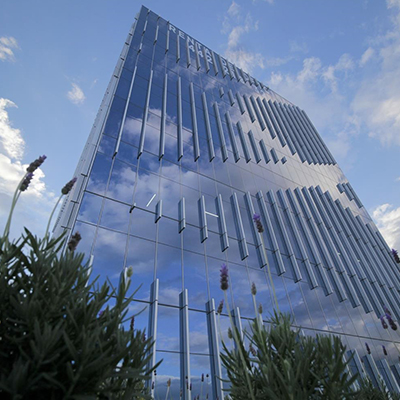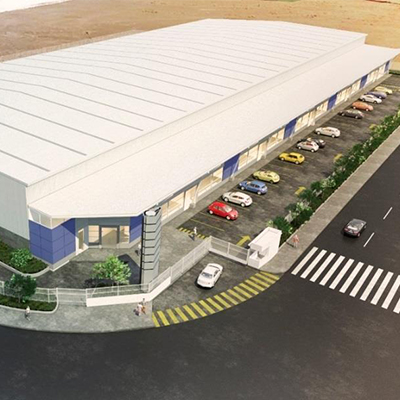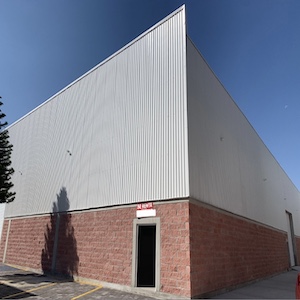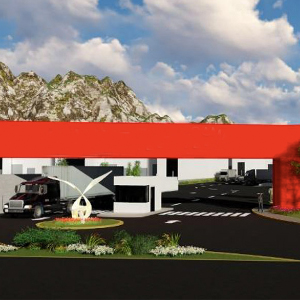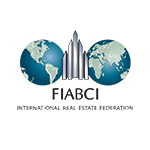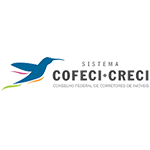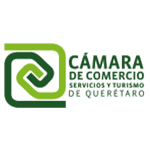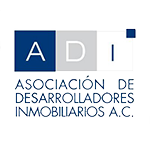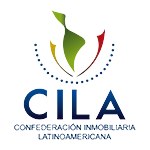This is the best home for sale at Club Altozano, Queretaro, Mexico. With an incredible view of a beautiful green area. On the upper floor it has 3 bedrooms with dressing room and full bathroom, the main one with a terrace. It has a large TV room. On the ground floor there is a fourth bedroom with a dressing room and a full bathroom that can be used as a study, a hallway with a 1/2 bathroom, a kitchen covered with synthetic stone and automatic cabinets, equipped with an electric oven, gas greel, dishwasher, utility room with full bathroom, laundry room, linen closet, large terrace with jacuzzi and outlet for gas fireplace with large garden that adjoins a beautiful area green. Garage for 4 cars, 10,000 Lt. cistern and water tank. Luxury finishes and modern design, within a securely closed condominium and a garden forest to enjoy with the family. The best materials and luxury finishes with avant-garde architectural project, sports club, large green areas, 24-hour security and surveillance.
The ALTOZANO Querétaro Sports Club has 8 tennis courts, 2 paddle tennis courts, 1 soccer field, a semi-Olympic indoor pool at 29°, an outdoor recreational pool, a splash pad, a free weight gym, integrated weight training and cardio, certified instructors, Spa, sauna, steam and jacuzzi, 5 equipped multi-purpose rooms, banquet and social events area, outdoor terrace for up to 400 people, aesthetics, playroom, dressing rooms with fine finishes, ample parking , snack and cafeteria, sports store, first aid service, towel service and different activities: body & mind, children's classes, abdomen clinic, glutes clinic, paddle clinic, clinic unique tennis, soccer, Latin dance, mix dance, swimming, mummy endurance, spinning, yoga, cycling track throughout the subdivision, etc.
This is one of the best homes for sale, within the best subdivision of Querétaro, Mexico, the Hacienda El Campanario Golf Club in the historic and modern colonial city of Queretaro." It is distinguished fundamentally by its large dimensions, the play of its volumes and the elegance and simplicity of its lines, its U-shape makes it a cozy and comfortable home that invites you to enjoy it and offers the highest quality of life for its owners, with a high degree of privacy and spaciousness. With more than eight meters high, it is a semblance of the traditional Mexican hacienda.The floor is a mixture of national tzalam wood with black granite brought from New Zealand in one piece.The shape of the set heightens the view and surrounds the garden allowing to integrate it with the rest of the house.The clarity of the material of its façade along with the whiteness that dominates in the interior and its numerous windows make this home a space overflowing with light and vitality.
This mansion is a statement of elegance, modernity and tradition. It is located on a closed street with 16382.673 ft2 of construction on a land of 30160.44 ft2. The main bedroom is on the ground floor, with a roof slope, bathroom, tzalam wood floors, air conditioning, large dressing room with doors, jacuzzi, steam room, terrace, hall with laundry room, garden and light system . It has 4 bedrooms upstairs, all with full bathroom and tile floors in tzalam wood, with attic and balcony with flower boxes. The kitchen is equipped with a central stove, refrigerator, oven, microwave, coffee maker, dishwasher and an ample pantry. The house has a wide dining room with tile floor in tzalam wood and a hipped roof. It also has a large room and anteroom at double height with the option to separate them individually, and garden view. Game room with air conditioning and marble floor, with a pool table, a table soccer game and card games table, with doors to enclose each area individually. It also has a bar with sink, bar table for six stools, cabinet for bottles and glasses, tv, light onyx central plate, mini fridge, and a wine cellar for up to 200 bottles. It also has a spiral staircase with metal structure and tzalam wooden steps, library with central screen to separate the room, tzalam wooden floor and marble floor, bookshelves and cabinets embedded in red cedar wood, two offices with air conditioning and independent doors, two guest bathrooms, one for ladies next to the dining room and one gentleman next to the bar, both made out of marble and tzalam wood. Large lounge with access to double height floor in black marble and wooden floor tzalam, gym with wall mirrors, special floor, with treadmill, elliptical, paddler, ab machine, bicycle, weights (all of the gym equipment is of the Life Fitness brand), large outdoor terrace.
Room for toys with sink, marble floor and large open terrace. Carpeted cinema room upstairs, with dark walls, air conditioning, conditioned for insatlling a projector and sound. Pool with solar system and boiler, counter current swimming system, roof, two swimming lanes, waterfall, hidden cover in garden closet, cumaru wood floor, two bathrooms and two walk-in closets with showers one for men and one for women. Two large parking spaces in each wing of the house with capacity for 6 vehicles each, 4 under roof and two in corridor with automated access doors. 3 large terraces with golden anti skid-marble floor: a central beam roof and wooden roof for four tables for 10 people, two air conditioners, 4 flower boxes and two fountains, protected by tempered glass doors and folding and automated awnings; another beam roof and wooden roof in front main room with fireplace with galarza white quarry; another one in front of the pool with wooden beams for sundeck. 2 garden areas, rear and interior with project for landscaping and gardening, has 8 stations for irrigation system in grass, shrubs and plants; drip system in planters and trees. All corridors have spanish marble cream ivory floor combined with tobacco brown marble, ceilings with wooden beams, the upper floor has a central balcony overlooking the interior garden. 2 facades, exterior and interior with architectural finishes in white galarza quarry. Windows and doors made of PVC, all with wood appearance, in service areas and domes installed in white aluminum. All the carpentry, closets, booksellers, dressing rooms, etc. are made of red cedar wood.
The wooden doors and sliding gates are made of tzalam wood with fine finishes, except for the main access door, which is in cumaru wood and has special wood for exteriors. The entire access roof is made of steel lined with cumaru wood. The service area has a service room with 2 beds and full bathroom, laundry and drying area with furniture, equipped laundry patio with stairs to roofs, cellar with built-in shelves furniture in walls. All this area can be restricted to the home by wooden doors on the top floor and ground floor, it also comes with 2 tanks, one for treated water and another for drinking water. It has a Cummins generator with a capacity of 80 kw 455 amp and a Stanford generator, which provide enough electricity for the whole house, it starts automatically and uses diesel. It has 2 garden closets, one behind the pool and another behind the master bedroom. The basement has a by power generator, pool machine room, electric control panels, and a customized file system for documents with security doors. It has Bticino's My Home System installed for house automation in the entire ground floor, controllable locally by the home network through touch screen, iPad, iPhone, computer or through the internet anywhere in the world, with a closed circuit camera viewer. Telephone switch with 8 extensions installed throughout the house, from each extension you can answer any call and intercommunicate. German hydraulic floor heating system installed throughout the house and regulated independently in each room, also automated. TV closed circuit with 8 cameras that cover the external and internal accesses. With monitoring system from the master bedroom, bar, kitchen or office and an automated allarm.
Starting from the premise of creating a symmetrical scheme in the house, a central patio is proposed. This is contained by a volume that extends two wings of equal size and shape. The orientation and location of each wing requires different treatments of its facades and the state of different activities. The traditional central courtyard scheme groups and distributes these activities. This element as connector and distributor results in a very transparent transition space, which is reflected along the main and the interior façade thus fulfilling the idea of symmetry and leaving the green area visually linked from the outside. From this generator axis dissipate a series of volumes that recreate a very interesting volumetric project as a whole. The south facing wing contains the highest hierarchical spaces while the second volume contains service spaces and spaces for secondary activities. The opposite location of these volumes and the attractive landscape design, allows to give great privacy to one, while the other opens completely towards the garden. This condition requires that the south volume contains the main room and all the necessary services for its complete independence. In addition to that it gives great interaction with the garden. The shape of the set favors the view and surrounds the garden, allowing it to be integrated with the rest of the house.
An intelligent home - Its wireless automation system allows you to control lighting, ambient sound, blinds and even create programmed scenes combining turning on and off certain lights and blinds, and activate them simultaneously from your mobile phone.
A sculptural spiral staircase, forged in one piece, welcomes the residence. Three double heights make up the most public part of the house by its scale, integrating room and dining room in the same large space. Perimeter corridors serve as a distributor of different spaces. An anteroom, a bar, games room, 2 offices with a library and a modern kitchen are located along the courtyards.
Master Bedroom - On the most private side of the house, the north wing of the ground floor is the master bedroom with more than 2152.782 ft2, it functions as an independent apartment. A spacious room with high wooden ceilings with a private terrace with a fireplace that turns towards the garden. This has a large dressing room and a spa area with steam, roman tub with two massage beds, two sinks, WC and 2 independent showers. From the roman beds you can enjoy the view of a private zen garden, thus providing tranquility to this space.
Swimming pool - A swimming lane of more than 17 m in length, a waterfall, counter-current swimming and a comfortable access staircase make the pool space the ideal place to meditate, exercise and coexist. Its skylights and large windows open views to the garden, and allow pleasant natural light.
Materiality - The use of stones, tropical woods and traditional blacksmithing create an exquisite mixture of textures and tones.
Detail - The care for detail and design is perceived in each space of the house.
Upper floor - The upper floor has 4 suites, each with private bathroom and mezzanine. A cinema room, balcony, toy room and a gym with large terrace overlooking the landscape of Queretaro. The service area is also located on this level: two rooms, a full bathroom, laundry room, patio and independent access from the outside.
Gorgeous residence for sale at El Campanario Golf Club, Queretaro, Mexico. It has 4 bedrooms with walking closet and full bathroom each. The master bedroom is in the ground floor and overlooks a fruit orchard with lemon trees, apple, pears, etc. and the golf fairway. The other 3 bedrooms are upstairs, two of them with roof gardens. Huge terrace to the garden with pool and jacuzzi, with full outside bathroom. Huge kitchen area with Quartz covers, breakfast nook, family room and access to the terrace and garden, dining area and hall with bar, TV room, Study and Movie room. Lawndry and patio area. Maid’s room with full bathroom and underground parking garage for 5 cars. Storage area. Elevator for groceries from the garage to the kitchen. Machine room with watermaker and softener, solar panels, 2 water cisterns, automaton sprinkler system, CCTV and video com. Top quality finishings with giant single piece marble floors, walnut wood doors, PVC double windows with UV anti-shater film and tempered glass in bathrooms. California closets, radiant heating floors, air conditioning in all rooms, inside patio garden and beautiful decor.
Spectacular residence overlooking the lake within El Campanario Golf Club, Querétaro, Mexico. The finest details and finishes such as the main access wall in Kumarú wood, family room, bar with water mirror, kitchen with breakfast bar, large garden, spectacular terrace overlooking the lake, wine cellar, all bedrooms with dressing rooms and bathrooms. It is one of the best residences in the neighborhood and very close to the clubhouse.
INMOBILUX sells CASA BROMO with pool and view of the Fairway of the Hacienda El Campanario Golf Club, Querétaro, Mexico.
UPPER FLOOR: 5 bedrooms with dressing room and full bathroom, two of them share a bathroom with double sink, TV room, terrace, laundry room with laundry patio and linen closet.
GROUND FLOOR: Monogram equipped kitchen with double refrigerator, stove, ovens, dishwasher, etc. Pantry, Pantry, Office with full bathroom, Living room and dining room, Bar and TV room with two half bathrooms for men and women, Large terrace with barbecue, bar, Garden and swimming pool heated by solar cells.
BASEMENT: Office, 2 maid's rooms, 2 maid's bathrooms, 3 wine cellars, dance hall/gym, machine room, garage for 5 cars. It has a CCTV system with 12 cameras, automatic sprinkler irrigation, solar cells and pays very little electricity. The price is without furniture and decoration.
INMOBILUX SELLS SICA HOUSE. Impressive residence overlooking the Fairway of the Hacienda El Campanario Golf Club, Querétaro, Mexico, with the best orientation to enjoy the terrace and great privacy. It has 3 bedrooms upstairs with a full bathroom and walk in closet. Additionally, it has a guest room on the ground floor with a full bathroom. Upon entering the residence you are greeted by a double-height hall with an interior patio that allows good lighting and ventilation for the entire house, with a fountain and pots with beautiful trees, it has a living room with a gas fireplace, a bar, wine cellar, dining room with access to the interior patio and terrace, deck, grill and space for a fireplace, jacuzzi for 10 people with fountain and hydromassage, Family Room with access to the terrace and spectacular view of the golf course, dining room with views of the interior patio , pantry with sink, ice factory, filtered water outlet, guest bedroom with closet, full bathroom and balcony, half bathroom, laundry room, laundry patio, heating? Solar for bathrooms and jacuzzi, fully equipped kitchen, granite countertop, convection oven, hot drawer, microwave oven, grill with hood, sink disposal, two pantries. Water filter, sound system in all areas of the ground floor and terrace, with built-in speakers, garden with automatic sprinkler irrigation, buried tumbling at garden level. It has an oratory, cellar, covered garage for up to 10 cars, electric door, workshop, machine room with easy access, cisterns, filters, hydropneumatic, water softener, two submerged water pumps, cellar, parking area for bicycles, games room with patio and utility room with full bathroom, solar and gas heating system for heating, machine room and automatic sprinkler irrigation.
Impressive residence with pool to the Fairway at El Campanario Golf Club, Querétaro, Mexico, with the best orientation to enjoy the terrace with privacy. It has 3 bedrooms upstairs with a full bathroom and walk in closet. Additionally, it has a guest room on the ground floor with a full bathroom. Upon entering the residence you are greeted by a double-height hall that allows good lighting, a half bathroom, an equipped kitchen integrated with the family room and breakfast area, a living room with a bar and wine cellar, a dining room, a study-office, a secondary room to the study, beautiful terrace to the garden with living room, dining room, hanging seats and lounge chairs, two full bathrooms for men and women that serve the pool and garden area, laundry room, wine cellar. On the upper floor there is a family room, master bedroom with large dressing room, bathroom, and sauna; two secondary bedrooms with dressing room, bathroom and steam room, laundry room, utility room and terrace overlooking the golf course. It has black out electric blinds in bedrooms, solar panels, air conditioning, 2 cisterns of drinking and treated water, automatic sprinkler irrigation, gas and electric heating, swimming pool with boiler, CCTV cameras, engineered floors, marble and fine woods throughout the house.
This is one of the best luxury residences within El Campanario, in one of the most spectacular lots of the Golf Club. With an excellent view towards the Golf Course. The upper floor of the house has 3 large rooms with full bathroom and dressing room, the main bathroom has a double shower, coughing boards and a large dressing room, has a gym and an office, also has a terrace with a beautiful view. The ground floor has a 4th bedroom for visitors with full bathroom and dressing room as well as a large kitchen with breakfast area, living room, dining room, TV room with Bar and a large terrace as well as a huge garden. The garage is for 3 roofed cars and 6 without roofs. It has large cellars and storage spaces.
Spectacular and modern residence with pool and amazing view of the golf course and lake at El Campanario, Querétaro, Mexico, with the best orientation and unbeatable location near the main access. Located in the most exclusive gated community of Querétaro, Mexico.
This is one of the best luxury residences within El Campanario Golf Club, in one of the most spectacular lots overlooking the golf green and lake.
It has 4 bedrooms with dressing room and bathroom each, the master bedroom has a large dressing room, living room and a large terrace overlooking the fairway, central air conditioning for all bedrooms, TV room or homework.
On the ground floor: entrance hall, living room, dining room, Wolf industrial kitchen with ante-dining room, incredible family room with an integrated terrace bar, with pool and grill to enjoy memorable memories with family and friends, independent studio with full bathroom which can become a 4th bedroom visitor, garage for 8 cars. 2 independent service rooms, solar cells for electricity and heating the pool, 2 tanks for treated and potable water, sprinkler irrigation and automatic lighting for the garden.
El Campanario in Querétaro is the best place to live in Mexico, it has the best that a fractionation can offer for a privileged lifestyle. It is a development of 350 hectares fully fenced and with private security. It has large green areas for walking and biking, has 14 artificial lakes, an 18-hole golf course designed by the firm Von Hagge, Smelek & Baril and a Clubhouse of 14,000 m2 designed by Architect Artigas.
INMOBILUX is a real estate agency specializing in luxury real estate, focused on the purchase - sale of land, luxury residences, houses, apartments, lots, offices and commercial premises, all exclusive, selected properties, of great opportunity and surplus value.
Our mission is to help you find the best real estate, based on your needs and preferences, always representing your interests to make the best equity investment, taking the entire process with absolute discretion.
Contact us and we will gladly assist you to find the property you are looking for in El Campanario, Querétaro, Mexico.
Fantastic luxury residence overlooking the fairway at El Campanario Golf Club, Queretaro, Mexico.
Master bedroom with terrace and view to the golf course, 3 additional bedrooms, all with dressing room in upper floors, 3 bathrooms. In in the first floor there is a reception hall, 2 half bathrooms, study, 2 living rooms, social area with dining room, piano, bar and gas fireplace, bookcase built for TV, terrace to the golf course with living and dining room, large dining room and small room for 8 people, kitchen with island and granite cover equipped with dishwasher, stove, refrigerator, large pantry, equipped laundry area and patio, service room with bathroom, cellar, covered garage for 4 large cars and 4 additional spaces, German PVC works, 2 cisterns and sprinkler.
Spanish marble floors of 60x60cm and Brazilian wood. Lots of natural light, cool in the summer and warm in winter, fruit trees such as pears, peaches, ash trees, Chinese bonfires, magnolias, etc ... With a front garden of 218.72 ft2, a large rear garden of 4305.56 ft2, plus an additional green area of approximately 3229.17 m2, adjoining the golf course.
Commercial land very well located to build a Hospital, Clinic or Shopping Center on a busy avenue in Querétaro Mexico. On the back of the land there is another street that allows another access to the property.
Commercial land for sale with 25m front and 50m deep approx. on Blvd. Bernardo Quintana at Centro Sur, Querétaro, just a few meters from the Municipal Palace. The land has a panoramic view of the entire city and allows the development of a mixed building with commercial and residential area.
Querétaro has the fastest growing metropolitan area in Mexico with 2.8% growth since 2015, it is the first state in the country to obtain a rating for investment mxAA + by Standard & Poor's and aa1.mx by Moody's, it is the 1st choice of companies to invest in Mexico (KPMG), is the 2nd most competitive State in the country (IMCO, 2108), is the 2nd place as a State with economic potential and 5th place as “The friendliest city in America to do business” according to the American Cities of the future.
In INMOBILUX you will find the best industrial land for sale in Queretaro, we have a huge variety of land and of different sizes, for sale at your disposal. Within the City of Querétaro, the lands we manage are in the best locations that have private security day and night, as well as the best options to buy the industrial land to build a shopping center, building, etc., the possibilities are countless, but the land that we have also, in INMOBILUX, we have the variety necessary for you to find exactly what you are looking for, as well as to help the process be fast and efficient, providing the best possible service and taking care of every detail that exists in the sale of an industrial land in Queretaro.
INMOBILUX is a real estate agency specializing in luxury real estate, our job is nothing more to get you the best, but also to ensure that it is delivered with the best quality, speed and ease.
We specialize in the sale of industrial land and we can help you find the best options according to your needs and preferences, taking as a mission to always represent your interests to make the best decision and taking the whole process with absolute discretion.
In our catalog of industrial land for sale in Querétaro you can find a wide variety, we are sure you will find one that suits your needs and desires.
Contact us and we will gladly assist you to find the industrial land for sale you are looking for.
This is the land with the best view and location of El Campanario Golf Club, Queretaro. Spectacular view of the fairway, green, sand traps and lakes. Build the house of your dreams with a terrace facing the east that allows you to enjoy it with a nice shade in the evenings.
El Campanario is the most exclusive subdivision of Querétaro and has an 18-hole golf course designed by the international firm von Hagge, Smelek and Baril, with 23 artificial lakes, length of 7,438 yards and 18 holes par 72 international category.
Take the opportunity to acquire this land overlooking a beautiful green area and near the clubhouse within the El Campanario Golf Club. One of the most exclusive areas of Querétaro and all of Mexico.
Spectacular land of 8611.13 ft2 in the Claustros area of El Campanario next to 3 green areas within El Campanario Golf Club, Queretaro, Mexico. Incredible view of the golf course, perfectly located in a quiet street near the entrance to the neighborhood, with incredible green areas including lakes facing the land.
This is a great investment opportunity to build your house in the best area of Querétaro, Mexico." Lomas del Campanario Norte is a development on 38 hectares, with 7 high-class residential condominiums, with lots from 270m2 to 350m2 inside. There are different architectural projects to choose from, the project includes commercial and green areas and unique amenities to enjoy with your family.The 7 condominiums share a large central park, surrounded by large green areas and community spaces This project is adjacent to the El Campanario Hacienda Golf Club and is located towards the Fray Junípero Serra roadway, where there are shopping centers, prestigious schools and universities, just 15 minutes from Queretaro International Airport.
AMENITIES:
- PARK, SPORTS COURTS, CYCLES, LAKES AND TERRACE FOR EVENTS.
- ABUNDANT COMMON AND PRIVATE GREEN AREAS.
- POOLS AND GAME ZONES.
INMOBILUX has land lots for sale at TERRA TAINA, the first Wellness Living community in Querétaro, Mexico, with integrated eco-technology to live in a conscious and sustainable way.
TERRA TAINA is located 8 minutes from the Antea shopping center. It has 6 hectares and only 58 privileged lots from 433 m2 to 733 m2 surrounded by nature and 10 trees per lot, with beautiful views, a 2,000 m2 lake, 1.5 km walkways with more than 500 trees and 15,000 m2 of amenities: cycling, jogging track, paddle tennis court, volleyball, chess, fire pits, pool, observatory, wellness room, culinary terrace, children's games, tree house, kite esplanade, open auditorium, waterfall, stream, swimming lake, temazcal, meditation island, hammock area, yoga pier, reading corner and acoustic van.
TERRA TAINA will have more than 200 bird houses, gardens for pollinators, aromatic and medicinal plants, a common garden and a wood oven. The development will be completely fenced with a perimeter camera system, an electric fence and a surveillance booth at the entrance.
TERRA TAINA is a unique family complex in Querétaro Mexico, where more than 50% of the land is set aside for green areas overlooking the Peña Colorada mountains, and has a sustainability plan focused on LEED Certification and an ecological and sustainable project for houses of one or two levels with mandatory elements such as: Maximum height of 8m. restricted areas and boundaries, color code on facades, live fences up to 1.80m high, rainwater harvesting system, gray water cistern for irrigation, solar water heater, solar cells for electricity, etc.
Respect, knowledge and values are a fundamental part of the TERRA TAINA community that we are generating, which is why, in addition to identifying the areas and regulations of each of these, we seek that we all learn and honor the life that surrounds us. For this, we treasure the benefits of the trees, plants and animals that live in our project.
Queretaro, México is one of the most important and best preserved colonial cities in central Mexico. The Historic Center of Querétaro has been declared a World Heritage Site by UNESCO. The industrial sector represents 40% of the GDP for the entire state, according to information from INEGI. With figures from 2019, Queretaro reached position 14 for the value of its GDP and stood out in 5th for its GDP per capita. It is a city with dynamic growth, wide avenues, a modern infrastructure, shopping centers and impressive industrial areas.
TERRA TAINA is a unique concept born from a dream that we have had for a long time. “Living in a conscious, respectful and harmonious way with everything and everyone”. We also know that this is the desire of many, but for different reasons, it has not yet been possible. For this reason, we have designed a very special place so that finally 58 families can live in our own paradise. A space that gives us beauty, inspiration, calm, security and a beautiful community for our loved ones.
Below we will talk about some of the benefits that TERRA TAINA will have:
Spaces: We have divided the spaces in TERRA TAINA honoring the four elements of nature. These elements sustain life as we know it.
Trees: More than 120 mature trees of endemic species to the area already inhabited the land and we fell in love with each one of them. In our construction project, all these beings will remain and have been respected. In addition, we have acquired 400 trees according to our plant palette of the region that adapt to the climatic conditions, rainfall and type of soil.
Monarch Butterfly: The Monarch butterfly is studied worldwide and recognized for the massive and spectacular migration it performs every year; they fly a distance of around 5,000 kilometers. In the spring the mating of the butterflies begins in Mexico and their return to the North in mid-March. For years we have counted on your magical visit to TERRA TAINA in our trees.
Birds: We love and care for animals, which is why at TERRA TAINA we are going to distribute more than 200 bird houses.
Gardens for Pollinators: Pollinators such as hummingbirds, bees, butterflies, bumblebees, among others, are essential in our environment. The ecological service they provide is necessary for the reproduction of more than 80% of flowering plants, including more than two-thirds of the world's crop species. In addition to this, pollinators are key species in most terrestrial ecosystems and in natural communities, more than 62% of plant species require pollination services. At TERRA TAINA all our gardens are designed to feed pollinators and thus contribute to them.
Apiary: Bees are the main pollinators of the planet and mostly responsible for biodiversity. More than 75% of the food we consume depends on their work, which is why it is said that without them food would disappear and so would we. At TERRA TAINA we will allocate a space in the common areas for the creation of an apiary where, in addition to producing honey, the bees will help us pollinate our orchards. For us it is extremely important to collaborate with the conservation of their species and to generate in our environment a culture of love, respect and care towards them.
Aromatic and medicinal plants: Herbal medicine is the oldest form of medicinal assistance, where plants and herbal extracts are used for therapeutic purposes. We are aware of the benefits of herbal medicine, which is why at TERRA TAINA we allocate spaces for the growth of medicinal plants and herbs that the entire community can use.
Common Garden: Within the design of our condominium we have planned to develop a common garden in a space of the common areas for the production of food for the TERRA TAINA community, where we will all strengthen our ties taking care of the space, and harvesting free healthy foods of toxins and pesticides.
Garden: Gardens are spaces for growing vegetables, fruits, legumes, vegetables, aromatic plants or medicinal herbs. They have multiple benefits in addition to promoting coexistence, biodiversity and also integration with nature. At TERRA TAINA we are aligned with responsible consumption and we want to promote and generate a culture of food production; For this reason, we will provide each family with a box with seedlings of legumes, herbs and vegetables so that they can start their own urban garden upon delivery of each lot.
Community kitchen: At TERRA TAINA we will have a wood oven where culinary culture will be promoted and we will co-create pleasant moments as well as communicate and strengthen ties.
Reading Area: Reading is one of life's greatest pleasures. Reading allows us to live in other bodies, immerse ourselves in incredible stories and travel to other worlds with the use of our imagination (in addition to stimulating the proper functioning of the brain and promoting cognitive health). Reading and resting in a hammock under the shade of the trees and the sound of nature is a memorable and healing experience. At TERRA TAINA we will have a hammock area designed for reading, resting and internalizing.
Temazcal: The Temazcal is a representation of the womb of Mother Earth, a sacred space of re-connection with her. According to ancient traditions, the temazcal is a place of direct communication with the Spirit, where we purify ourselves through sweat, songs and prayer. At TERRA TAINA, honoring our ancestors, the land and life itself is a fundamental part of our purpose as a community, which is why we will have a Temazcal to remind us who we are, where we are and what legacy we want to leave to our lineage.
Meditation: Meditation is connecting with you; listen to you and recognize you; it is being present in the here and now, realizing that only this moment exists. That state of consciousness where your presence is absolute and where there is only room to be thankful for all the blessings of life, is powerful medicine for our mind, body, and heart. The practice of meditation allows us to test the void, relax and let go of the pressures of the system. At TERRA TAINA we want you to be able to live in complete harmony with yourself and those around you, that you can achieve the peace you desire so much, that is why we have designed docks in the lake area that are ideal for meditating, observing and feeling plenitude.
Yoga: Yoga is an ancient discipline that encompasses a whole philosophy and/or lifestyle, where through breathing, body postures and other techniques we strengthen and balance our body, mind and spirit. The TERRA TAINA community will have a wellness room where we want you to carry out multiple activities that promote the well-being of each one of us and our families.
Observatory: The main purpose of our existence is to learn and experiment. Much of the teachings of our life originate through observation and the conscious use of each of our senses. At TERRA TAINA we will have our own observatory, in order to continue learning and marveling at everything we do not yet understand and also, so that our children can be nourished by the magic of the Universe.
Children's games: The children's games at TERRA TAINA will promote the mobility, motor development and fun of the little ones; in a healthy way and in total connection and respect with nature. Everything will be built naturally.
Pool: TERRA TAINA will have a beautiful pool that will be in harmony with our surroundings. We are sure that there we will spend great moments both children and adults.
Walkways: TERRA TAINA has a lateral and central walkway of more than 1.5 km around the entire perimeter, designed so that you can move quickly and safely without walking on the roads. This gives more privacy, safety for minors and reduces noise, in addition to becoming a sports area to exercise either by walking or jogging under the shade of the trees.
Stellar blanket: TERRA TAINA is an exclusive development integrated into nature that is located in a privileged place, surrounded by mountains protected as an ecological reserve, which allow very little light pollution from the city to be able to observe the stellar hand. The lighting of TERRA TAINA was designed for the contemplation of the night sky and the stars, which is why all the lamps were placed at ground level, allowing us to become one with the stellar dome. In addition, consistent with our philosophy, all the luminaries will be 100% powered by solar panels.
Balance: When we say that each species lives in an ecosystem, it is because it is located in an area where there are interactions between living beings. Matter and energy can be exchanged through these interactions where there is an ecosystem that supports life as we know it. We have a magnificent location where we have taken advantage of the solar orientation in favor of the project. At TERRA TAINA we create a unique ecosystem where we will have a large lake that will serve us to relax, the planters will be beautiful and usable; We will have many trees that will shelter us, take care of the oxygen we breathe and will be home to hundreds of birds, bees, butterflies and squirrels.
These are just some of the reasons to live with us, but... We have many more to tell you about! Listen to your heart, it's time to change your life and live in this great community.
INMOBILUX is a Boutique real estate agency, focused on special and luxury real estate. We promote the best land, houses, apartments, corporate offices, commercial premises, warehouses and industrial buildings in the best real estate developments in the world, through very special marketing aimed at the target market, offering a personalized and ethical service for clients of the highest high purchasing power. We are the commercial and marketing right arm of owners and developers to define the most appropriate vocation of the properties and market the most profitable real estate projects to achieve the absorption objectives and ensure the return on investment.
NOTE: Images are for illustrative purposes only. Specifications and other details are subject to change.
Own your own private vineyard in Puerta del Lobo, El Marqués Querétaro, just 25 minutes from the city of Querétaro and 10 minutes from the Querétaro's airport.
Create your own wine in an unprecedented tourist development where we support viticulture and winemaking.
The land consists of surfaces from 53819.55 to 75347.37 ft2, with fenced, 24 hour surveillance and hidden facilities. We have amenities such as pool, jacuzzi with panoramic view, multipurpose room, restaurant, paddle and tennis courts, personal cellars, green areas, gym, grill and areas for children.
They also have common areas that include terraces with pergolado, area for bonfires, tracks for walks and exercises, grills, more than 269097.75 ft2 of green areas and 2 lakes where you can practice fishing.
Each vineyard is distributed under a production condominium regime, which means that it will be entitled to a proportion of the 10 different varieties of grapes that are produced in the development.
The varieties of grapes are:
White grapes:
- Verdejo
- Sauvignon Blanc
- Parellada
- Xarel-Io
- Macabeo
- Merlot
- Malbec
- Syrah
- Tempranillo
- Cabernet Sauvignon
On weekends there are tours through the vineyards, with wine tasting and wine bar, where you can enjoy the Puerta del Lobo wines accompanied by a variety of selected meats and cheese platter.
| Lot | Area | Price x m2 | Sale |
| 7 | 1,560.245 m2 | $3,500 | $ 5,460,857.50 |
| 8 | 1,144.325 m2 | $3,500 | $ 4,005,137.50 |
| 9 |
1,143.790 m2 | $3,500 | $ 4,003,265.00 |
| 10 |
1,032.620 m2 | $3,500 | $ 4,001,396.00 |
| 12 | 1,125.505 m2 | $3,500 | $ 3,939,267.50 |
| 13 | 1,032.620 m2 | $3,500 | $ 3,614,170.00 |
| 19 |
1,146.326 m2 | $3,500 | $ 4,012,141.00 |
20 |
1,561.279 m2 | $3,500 | $ 5,464,476.50 |
| 84 |
1,666.400 m2 | $3,500 | $ 5,832,400.00 |
85 |
1,345.805 m2 | $3,500 | $ 4,710,317.50 |
| 88 |
1,008.736 m2 | $3,500 | $ 3,530,576.00 |
89 |
1,008.614 m2 | $3,500 | $ 3,530,149.00 |
92 |
1,000 m2 | $3,500 | $ 3,500,000.00 |
96 |
997.159 m2 | $3,500 | $ 3,490,056.50 |
97 |
1,068.467 m2 | $3,500 | $ 3,739,634.50 |
98 |
2,026.941 m2 | $3,500 | $ 7,094,293.50 |
99 |
1,065.855 m2 | $3,500 | $ 3,730,492.50 |
100 |
1,068.032 m2 | $3,500 | $ 3,738,112.00 |
103 |
1,067.987 m2 | $3,500 | $ 3,737,954.50 |
104 |
1,073.419 m2 | $3,500 | $ 3,756,966.50 |
105 |
1,072.780 m2 | $3,500 | $ 3,754,730.00 |
106 |
1,067.989 m2 | $3,500 | $ 3,737,961.50 |
108 |
1,067.975 m2 | $3,500 | $ 3,737,912.50 |
109 |
1,849.040 m2 | $3,500 | $ 6,471,640.00 |
110 |
2,127.485 m2 | $3,500 | $ 7,446,197.50 |
5 |
9,515.241 m2 | $3,500 | $ 33,303,343.50 |
6 |
9,760.946 m2 | $3,500 | $ 34,163,311.00 |
116 |
22,157.521 m2 | $3,500 | $ 77,551,323.50 |
- 30% down payment +
- Balance at 12 monthly payments
- Prices subject to change without notice
- Maintenance fee: $ 4.00 MXN x M2
- Prices plus VAT
Luxury corporate offices for sale at Orvit Corporate Center Tower 1, Centro Sur, Queretaro, Mexico.
They are 2152.71 ft2 fully equipped with luxury finishes, curtains, air conditioning, kitchenette and private bathroom. Includes 9 covered parking spaces.
ORVIT CORPORATE CENTER has two office buildings and spectacular views. It is strategically located in the most important industrial corridor of the state of Querétaro, in a strategic area of high commercial flow, in the Piamonte area at Centro Sur, a few meters from the highway 57 towards CDMX, just 2,624 ft from Blvd. Bernardo Quintana and 18 minutes from the international airport of Queretaro.
ORVIT TOWER 1 is in operations (inauguration summer 2017), while tower 2 is under construction (May 2019 delivery).
Each tower has:
- 7 levels of Offices
- Ground floor and commercial office mezzanine
- 7 roofed parking levels
- Dining area
- Warehouses for archives
Corporate offices in Jurica on 5 de Febrero avenue.
Characteristics:
• Floor type level 1, 3, 5, 7: 3724.31 ft2 + (terrace 6835.84 ft2)
• Floor type level 2, 4, 6: 3724.31 ft2 + (terrace 419.79 ft2)
• Penthouse level 8 with mezzanine: 3724.31 ft2 + 3003.13 ft2 mezzanine and 419.79 ft2 terrace
• Parking spaces: 1 each 322.917 ft2, Pool Parking - Valet Parking
• Extra parking spaces at $ 35 USD + VAT per month
• Space for independent air conditioning systems in each private area, placing the equipment at the same level
• Mezzanines of 36.59 ft2 and 30.13 ft of interior height
• Elevators: 2 elevators of 1,000 kg capacity
Finishes:
• Anodized aluminum doors, sliding system for natural ventilation.
• Sun filtrating crystals
• Interior walls of structured gypsum panels with thermal and acoustic insulation
• Interior floors in common marble areas
• Exterior floors in volcanic enclosure
• Marble covered bathroom sinks
• Prefabricated concrete facade
Facilities:
• Pressurized hydraulic installation
• Electrical installations with individual line per room.
• State-of-the-art and high-tech and speed voice and data infrastructure, or the provider that each tenant chooses
• Closed circuit video recording system 24 hrs
• Automated access control system
• Fire protection system and emergency stairs
Complex of corporate office buildings for rent, which are part of a master plan with the same architectural language in search of a harmony with the macro multipurpose project and Antea shopping center.
The office buildings for rent will have independent vehicle accesses and exits, facilitating the circulation of vehicles and roads. Inside they will connect in a large square and garden slabs at the level of roof the garden.
The roofed gardens and connected buildings allow to have a better circulation of vehicles, parking with better lighting and natural ventilation, achieving efficiency in the use of artificial systems for their operation and therefore lower energy consumption.
Safe and controlled recreation areas with extensive open green areas for users, which will have direct pedestrian connection to the exterior and shopping center and access to lobbies of offices and elevator areas.
Pre sale of corporate and medical offices in one of the most prestigious complexes in the country, the World Trade Center, Querétaro, Mexico.
WTC Queretaro, is unparalleled by its cutting-edge design in the business world, the building is among the most valued contemporary developments in the city because of its successful combination of corporate and medical complexes, prestigious commercial areas and unique amenities of its kind that offer the highest quality services with Pre-certified MEES, Sustainable Building. The complex consists of 4 corporate buildings with a tower of offices, shops, restaurants, 7 meeting rooms, paddle tennis court, gym, showers, indoor pool, steam room, dining room for employees, sky garden, games room, etc.
The Tower of medical offices offers a comprehensive medical health service: Medical offices, ambulatory surgery clinic, 24 hrs services (emergencies, image, laboratory and pharmacy) with independent ambulance access. The towers are of 14 levels and there are spaces from 293.85 ft2 to complete floors of 3767.37 ft2.
Located to the northeast of the city, this residential area of high prestige and economic spill constitutes one of the poles of greater attraction and growth of the city of Queretaro. It offers agility of movement and immediate access through its main corridor, Paseo de la República; high quality educational centers and luxury recreational and commercial areas, including Antea Lifestyle Center, Juriquilla Uptown Center, Jurica Urban Center, Juriquilla Urban Center, etc.
Offices for rent in Uptown Coorporate, Querétaro, within the Uptown Center Mall, in front of the Antea Shopping Center, very close to Jurica, Juriquilla, Arco de Piedra, and Altozano. Located on the corner of Paseo de la República (continuation of February 5th Avenue) and the Fray Junípero Serra Road Ring, in the area of greatest growth and surplus value in Querétaro.
Spaces from 656.59 ft2 to 11840.3 ft2 per floor in 5 levels with commercial establishments on the Ground Floor:
Local 1: 2593.67 ft2
Local 2: 1768.51 ft2
Characteristics of the building:
• Total Profitable Area: 69965.42 ft2.
• Floors of 11840.3 ft2 in 5 levels
• 9% undivided
• Hight of 14.10 meters between floors.
• Loading and unloading area.
• Facade with energy-saving glass.
• Covered motor lobby and double height foyer.
• C.C.T.V. access controls, common areas.
• Kone brand elevators.
• Taps for fire systems and sprinklers
• Cold water or cold gas taps for air conditioning
• Emergency power plant
• Electrical instalation
• 212 parking spaces. 1 every 322.91 ft2, 162 at the basement and 50 out in the open
• More drawers available in at request.
• Access control with Meypar system
• Fiber optic channeling.
• Bathrooms on each floor for common use and preparation for bathrooms in private area.
We have offices for rent in the High Park Corporate building.
Located in the heart of Centro Sur, the financial and corporate area of greater value and vanguard of Querétaro, High Park Corporate offers you 2 towers of 24 levels of luxury offices with international standards and spectacular views.
With offices of: 1,119.42, 1,227.06, 1,259.37, 1,614.51, 1,829.79, 2,098.89 ft2, and even complete floors of 12,701.34 ft2 free of columns and 6 smart elevators, and also, 2 levels of commercial area.
Warehouses for rent located in one of the most important industrial parks in Mexico and the best in Querétaro. Some with access to railway spur.
New industrial warehouse with multi-panel roof, 16 Led lamps, Height 10 m, Cistern 10,000 Lts., Motorized bars, 11 parking spaces.
Rent of 2 adjacent industrial warehouses of 1926.74 ft2 each with dimensions of 39.37 ft x 46.91 ft and between 25.16 ft and 25.91 m in height; with bathroom, located in the on the Fray Junípero Serra road ring in front of Altozano Querétaro. The cost of maintenance of the development is $ 63 USD per month for each warehouse.
Get the best industrial warehouses in one of the best industrial complexes in the Mexican Bajio area, located in the municipality of El Marqués, Querétaro. Just minutes from the Queretaro Intercontinental Airport and the city of Queretaro.
This industrial area has all the services, including wastewater plants, fire systems, fiber optic installation, green areas and much more.
The specifications of the construction are the following:
- High resistance concrete floors for 8 ton x m2
- Polishing sealer
- Tilt-up reinforced concrete walls
- Metallic structure with joist
- Wide clearings between columns
- Minimum height of 11 m and maximum of 15 m
- Steel sheet roof with thermo-aquatic mattress
- Natural illumination of 15% with 100% acrylic
- Natural ventilation system
- Artificial lighting
- Special adaptations according to the client's needs
The available modules are Delta and Epsilon, which have the following characteristics:
| Building | Module | Price | Rent |
| Delta | 1,880 m2 | $74.00 x m2 | $139,120.00 |
| Épsilon | 2,227 m2 | $74.00 x m2 | $164,798.00 |
This business park offers the latest in design and infrastructure innovation, providing quality and world-class service.
Located just 3 minutes from Highway 57 and Querétaro Industrial Park, 10 minutes from the San Miguel Business Park and 10 minutes from the northern entrance of the city of Querétaro. Ideal for the development of the aerospace and automotive industry, which have been important for the economic spill of the Central and Bajio region of the country.
This development offers world-class infrastructure for national and international companies, with underground wiring, electric sub-station, water well with elevated tank, water treatment plant, wide roads, 40 hectares of lots, industrial lots from 1,000 m2, roads of 4 lanes, perimeter fence, 24 hour surveillance, telephony and fiber optic communication.
The offer of industrial lots is as follows:
| Precio | |
| Single payment | $1,800 x m2 |
| Credit | $2,000 x m2 |
*Single payment: inicial payment of 30%
*Credit: inicial payment of 30%, 24 months without interest
Industrial warehouses rent in one of the most important industrial complexes in the bajío area.
The industrial warehouse 1-E has an area of 21527.82 ft2, with an area for offices according to the needs of the client.
The industrial warehouse has an A-36 steel structure, block and sheet walls, KR18 sheet roof and 2 "thermoacoustic mat, height from 13 to 48 ft, fire hydrant system, space between columns of 68.88 x 68.88 ft, lighting with energy-saving T-5 lamps together with natural lighting through skylights from 8% to 10%.
Large warehouse for rent in a business complex on the road to San Miguel de Allende, one of the most important industrial areas of the city of Querétaro.
The warehouse has an area of 6996.54 ft2, access ramp with metal roller blind, loading platform with roller blind, 30,000 lb static capacity leveling ramp, aluminum access door, 12 parking spaces and a minimum height of 6m and maximum of 79.65 ft.
The industrial park is located in a strategic location, 3 minutes from Highway 57 and Querétaro Industrial Park and 10 minutes from the San Miguel Business Park. Just 10 minutes north of the city of Querétaro.
It has green areas, 40 hectares of lots, sub-station, underground facilities, acceleration lanes, 4-lane roads, perimeter fence, 24-hour surveillance, network of rainwater channels, well with elevated tank, wastewater treatment plant and telephony with fiber optic communication networks.
We put at your disposal a spacious industrial warehouse in one of the most important industrial areas of the Mexican Bajio in the city of Queretaro.
This industrial warehouse has an area of 112,175.64 ft2 with 55806.75 ft2 of construction and a free height of 29.97 ft. With concrete walls, 6 "thick floor, hinged cover, rigid frame, concrete ramp and 3 = 2 platforms.
The location of the Industrial Park is just 15km from the Queretaro Intercontinental Airport and 9.32 miles from the city of Guanajuato. The park has basic infrastructure, telephone lines, controlled access and surveillance 12h.
Industrial warehouses rent in Querétaro Park IV, one of the most important industrial complexes in the bajío area.
The industrial warehouse 1-D has an area of 14,962.27 ft2 , with an area for offices according to the needs of the client.
The industrial warehouse has an A-36 steel structure, block and sheet walls, KR18 sheet roof and 2 "thermoacoustic mat, height from 36.06 to 52.47 ft, fire hydrant system, space between columns of 68.88 x 68.88 ft, lighting with energy-saving T-5 lamps together with natural lighting through skylights from 8% to 10%.
We put at your disposal a spacious industrial warehouse in one of the most important industrial areas of the Mexican bajio, in San Miguel de Allende Guanajuato.
This industrial warehouse has an area of 206,258.051 ft2 with 206258.05 ft2 of construction. With a rigid steel structure, concrete walls and 6" thick floor.
The location of this industrial zone of San Miguel de Allende is 1 hour away from the Queretaro Intercontinental Airport, adjacent to the highways of Guanajuato, Querétaro, Mexico City and Monterrey. The park has basic infrastructure, telephone lines, controlled access and surveillance 12 hrs.
Industrial warehouse of 16145.87 ft2.
The Industrial Complex has an area of 167,000 ft2 where we have the great advantage of being connected to the main railway line and direct contact for the transportation of products through KSS (Kansas City Southern).
The characteristics of the industrial warehouse are:
- 20 cm thick floor, polished finish, reinforced concrete walls, rigid frame structure
- Transformer of 150 KVA's, per warehouse, variable to the needs of the client
- Structure - KR18 ceiling sheet. Cal. 24 and Galvalum R101 walls, sheet with insulating Fiberglass 2 ''mat
- Blue Giant brand mechanical leveler ramp of 30,000 lbs 6 'x 8' with loading and unloading platform and additional reinforced concrete ramp for direct access to the warehouse.
- Cistern with capacity for 120,000 Lts. and independent hydraulic distribution for each warehouse
- Interior lighting project according to the needs of the client
- Installations available for the adaptation of interior offices, feasibility for a project based on wood sheets and hydro-sanitary and gas installations available inside each warehouse (Offices considered independent to the cost to the warehouse)
- Maneuvers Yard with asphalt pavement 5 cm thick
- Scale of 75 Ton.
- Boilers area and condensate tanks
- Dam area for storage in tanks
- Landing system to physical grounds and lightning rods
- Railway spur, it has 2 lines inside the terrain
- Side aisle for multiple services
- Parking: 5 parking spaces per warehouse and 9 visitor drawers for the whole complex
- Maintenance: 10% of the monthly rent
Spacious industrial warehouse for rent at Santa Rosa Jauregui Queretaro.
It has 2368.06 ft2 of interior space and is located in one of the best industrial zones of all of the mexican bajio.
Take the opportunity to obtain the best industrial Warehouses for all types of businesses, located within one of the industrial parks with an innovative concept in business center in Querétaro, with a projection to the future and clear opportunities for shared impulse. First business park in offering flexibility to have everything in one place, offices, showroom and storage spaces.
Located almost in front of Zibatá, strategically located between the Junípero Serra Road Ring, Universidades Circuit and the New Road to the Airport.
Quick access to Boulevard Bernardo Quintana, Paseo de la República, Jurica, Juriquilla, Libramiento Sur Poniente, Celaya, Airport and Libramiento México - San Luis Potosí:
New warehouses
- Land area: 4,391.64 ft2
- Construction area: 3,358.26 ft2
- Surface of mezzanine: 258.3 ft2
- 1 bathroom
- Minimum height: 19.68 ft
- Maximum height: 22.14 ft
- Cargo entrance with curtain of 13.12 x 13.12 ft
- Yard of maneuvers / parking: 1291.59 ft2
- Land use: Commercial and services and storage
- Observations: Both warehouses are adjacent so they can be sold together or separately.
The park has private security, surveillance cameras, entry with electronic card, electrified fences, roads completely paved, signposted and illuminated, independent administration area, large business center fully equipped with meeting room and additional equipment:
| Warehouse | Land | Construction | Sale |
| 12B | 4,391.64 ft2 | 3,358.26 ft2 | $196,000.00 USD |
| 13B | 4,391.64 ft2 | 3,358.26 ft2 | $196,000.00 USD |
| Together | 8,783.28 ft2 | 6,716.61 ft2 | $392,000.00 USD |
The Industrial Complex is located inside the Querétaro Industrial Park and has an area of ??15,500 m2 (167,000 ft2) where we have the great advantage of being connected to the Main Line of the Railroad where we have direct contact for the transportation of products through KSS (Kansas City Southern).
Industrial Warehouse 1 of 21.50m x 36.00m = 774.00 m2 Min Height = 9.50 Max Height = 12.00
Industrial Warehouse 2 of 21.50m x 36.00m = 774.00 m2 Min Height = 9.50 Max Height = 12.00
Industrial Warehouse 3 of 33.38m x 36.00m = 1,201.68 m2 Min Height = 9.15 Max Height = 10.50
- 20 cm thick floor, polished finish, reinforced concrete walls, structure based on rigid frame
- Transformer of 150 KVA's, load by warehouse variable to the needs of the client
- Structure - KR18 sheet metal quality of 24 and Galvalum R101 sheet metal roof with insulating mat based on fiberglass 2 ''
- Blue Giant brand mechanical bulldozer ramp 30,000 lbs 6 'x 8' with loading and unloading platform and additional reinforced concrete ramp for direct access to warehouse.
- 120,000 L. tank and independent hydraulic distribution for each ship.
- Interior lighting project according to the needs of the client
- Installations available for the interior adaptation of offices, feasibility for a project based on drywall, hydro-sanitary and gas installations available inside each Ship (offices are considered with independent cost to the warehouse)
- Maneuver yard, 5 cm thick future asphalt pavement
- Scale capacity 75 Ton.
- Boiler zone and condensate tanks
- Dam area for storage in tanks
- Landing system to physical grounds and lightning rods
- Rail spur, it has 2 lines inside the ground
- Side aisle for multiple services
- Parking: 5 parking spaces per cellar and 9 visitor parking spaces for the whole complex
- Maintenance: 10% of the monthly rent
Spacious industrial building for rent in one of the most important industrial complexes in the Bajío area.
Ship A has the following characteristics:
Type of Construction: Tilt-Up, Walls: Tilt up, Ceiling: Steel Structure A-36, Lamina Kr18, Thermoacoustic Mattress 2 ", Height: 31.16 to 45.93 ft, Space between columns: 39.37 X 59.05 ft, Lighting: Lamps T-5 Energy Savers + Skylight-based Natural Lighting From 8% to 10%, Land: 611,766.81 ft2 with an available area of 1192994.06 ft3, with delivery date for June 2019.
The Industrial Complex is strategically located in one of the areas with the highest added value in the State of Querétaro, between the Celaya-Qro (free) and Gto-Qro (quota) roads, at Km 18, on the Norponiente highway.
Only 4 min from the Balvanera Industrial Park and the new Toyota plant.
- The industrial park has:
- Area of 5.2 hectares
- 66 industrial buildings
- Business center
- Wide Roads
- Wide main access
- Controlled access
- Guard house with 24/7 service
- Exterior lighting
- Private parking for each ship
- Parking for visitors
- Environments friendly to the environment
- Use of industrial land, for light industry
Industrial warehouses have the following equipment:
- 355.14 ft2 office with possible extension for a mezzanine
- Railyard
- Loading and unloading platform with leveling platform
- Vehicle access ramp
- Parking drawers
- 2 half bathrooms
- Metal curtain roll-up ramp and walk
- Aluminum door frames with smoked glass
- Tank
- Hydrosanitary installation
- 3 KVA's three-phase electric power for 110 v and 220 v
- Walls and roof with thermo-acoustic system
- Floor MR-35 of 15 cms of thickness
- Minimum height 27.21 ft, Maximum 30.51 ft
- 2 Years warranty of hidden defects.
Spacious industrial warehouse for sale at Santa Rosa Jauregui Queretaro.
It has 2367.99 ft2 of interior space and is located in one of the best industrial zones of all of the mexican bajio.
We put at your disposal a spacious industrial warehouse in one of the most important industrial areas of the Mexican Bajio, the Querétaro.
This industrial warehouse has an area of 107,542.17 ft2 with 47791.71 ft2 of construction. With a rigid steel structure and concrete walls, 6 "thick floor.
The location of the Industrial Park is just 9.3 miles from the Queretaro Intercontinental Airport and 93.2 miles from the city of Guanajuato. The park has basic infrastructure, telephone lines, controlled access and surveillance 12 hrs.
The business estate is the consequence of the demand of manufacturing, logistics and distribution of well-planned and high-quality industrial buildings and parks.
With the experience and success obtained by the developer group of the business estate, it has led them to design a new business park to receive all types of companies in multi-use and customized buildings. The project is planted on 20 hectares and has more than 968751.94 ft2 of modular buildings with the highest standards of quality and availability for rent and sale.
Its location is ideal, in the new pole of industrial development of the state, only 5 minutes from the Intercontinental Airport of Querétaro.
20 hectares for the construction of modular buildings.
• World Class Infrastructure.
• Capital Gain.
• Workforce near the area.
• Green areas.
• 24 hour surveillance.
• Perimetral grating.
• Water treatment plant.
• Guaranteed water supply.
• Closeness to the airport and the main roads that connect to the rest of the country.
• Versatility
• Possibility of joining modules to cover any space needed that the client requires.
Electric power:
• 10 KVA's (3 phases, one neutral and one physical).
• Preparations for loads greater than 10 KVA's.
• Contacts of 110 and 220 VOLTS.
• Distribution board 220 - 127 VOLTS, for 20 poles.
• Lighting lamps.
Telephony:
• Telephone network and data
• Preparation of Axtel and Telmex (telephony and internet service)
Bodega equipment:
• Manual metal curtain in roller ramp of 42.65 x 49.21 ft2
• 26.24 x 32.80 ft2 metal manual curtain
• Aluminum access door
• 2 "and 3" white aluminum door trim
• Leveling ramp in platform area
• Metal folding emergency door
• KR sheet metal roofing
• Insulated panel walls
• Drainage system based on gutters on the outside.
• Walls of 7.87 in smooth block, with chains and concrete castles and dividing walls of sheet type R 101
• Concrete floor of 5.90 in Thickness type MR 35, mirror polished finish.
• Steel structure A-36 (according to design)
• Minimum height of the warehouse 24.6 ft, maximum height 30.9 ft.
Rent of industrial warehouses in one of the most important industrial complexes in the Bajio area of Mexico.
The industrial unit A has an area of 58146.57 ft2, with spaces for offices according to the needs of the client.
Type of Construction: Steel structure A-50, Walls: Block and Laminate, Ceiling: Steel Sheet KR18, Thermoacoustic Mattress of 2 ", Height: 95.94 to 118.11 ft, Space between columns: 118.11 X 196.83 ft, Lighting: Lamps of 400w of Metallic additives + 10% Skylight-based Natural lighting
Sale and rental of industrial Warehouses in Querétaro. In an industrial complex minutes from the Intercontinental Airport of Querétaro in the municipality of El Marqués, very close to the northern entrance of the city of Queretaro.
The characteristics of the industrial buildings are the following:
Modules "A" and "C"
- Module A: 18 Warehouses
- Module C: 26 Warehouses
- Area: 508 m2 each
- Storage: 423.46 m2
- Offices: 28.61 m2
- 16 Warehouses of 508 m2 each
- Storage: 423.46 m2
- Offices: 28.61 m2
- Mezzanine: 28.61 m2
- Cantilever: 27.92 m2
- Minimum free height: 9.04 meters
- Maximum free height: 11.04 meters
- Natural lighting: 7.70%
- Module cover B = 6,812.86 m2
Module "D"
- 12 Warehouses of 204 m2 each
- Storage: 179.16 m2
- Offices: 24.84 m2
- Minimum free height: 4.45 meters
- Maximum free height: 5.26 meters
- • Natural lighting: 7.67%
- Deck = 2,363.86 m2
Module "B"
- Mezzanine: 28.61 m2
- Cantilever: 27.92 m2
- Minimum free height: 6.37 meters
- Maximum free height: 8.14 meters
- Natural lighting: 7.70%
- Module cover A = 8,522.94 m2
- Module cover C = 11,085.84 m2
ADMINISTRATIVE OFFICE
- The storage warehouse has 2 office cores each with:
- Ceramic tile finish in floors
- Reticular ceiling
- Aluminum door frames
- 2 sanitary cores (toilet and washbasin)
- Floors and walls finished in Ceramic tile
- Wooden doors
Warehouse
- Structure of semi-rigid frames
- Panel-based façades Plisse, 4 cm thick covered with sheet KR-18
- 1 vehicular ramp of concrete
- 1 Leveling platform of 30,000 LBS (6x8)
- 1 8x10 sectional curtain
- 1 3 x 4 m sectional curtain for vehicular access
- Concrete floor MR.35BC 15 cms thick
The industrial complex is only 6.3 km from the Continental Airport of Querétaro (8 min), 49.1 km from San Juan del Río (39 min), 82 kms from Celaya, Gto. (1 hr), 231 km from CDMX (2 hrs 47 min), 232 kms from San Luis Potosí (2 hrs 19 min) and 16 km from Querétaro (20 min).
| Module | Warehouse | Area | Price | Rent |
| Dúplex | 3 | 2,690 m2 | $70 x m2 | $188,300 |
| Dúplex | 4 | 2,595 m2 | $70 x m2 | $181,650 |
| A | 66 - 81 | 508 m2 | $70 x m2 | $35,560 |
| B | 54 - 57 and 61 | 508 m2 | $70 x m2 | $35,560 |
| C | 25 - 30, 43 - 47 | 508 m2 | $70 x m2 | $35,560 |
| Module | Warehouse | Area | Price | Rent |
| Dúplex | 3 | 2,690 m2 | $10,000 x m2 | $26,900,000 |
| Dúplex | 4 | 2,595 m2 | $10,000 x m2 | $25,950,000 |
| C | 31 - 42 | 508 m2 | $10,000 x m2 | $5,080,000 |
80 Hectares of land for sale with industrial land use in San Luis de La Paz, Guanajuato, Mexico. Ideal for the construction of industrial parks, with 2296.56 ft of frontage, 1968.48 ft from Highway 57 (NAFTA).
The land is only 4.3 miles from Dolores Hidalgo, 45 minutes from the city of Querétaro and 35 minutes from Juriquilla Querétaro.
The road has been extended to 4 lanes in the direction of Dolores, Hidalgo. The Pozo Blanco railway station is only 2.48 miles away and the Interceramic plant is only 1.2 mile away.
There is a 230/115 KV electric line from Queretaro, there is a thermoelectric plant 3.1 miles from the place, optic fiber network parallel to the site from north to south and from east to west, it has groundwater, 1 well of 4 inches, drinking water at 984.2 yards.
The land has a license for the use of industrial and residential land by the municipality of San Luis de la Paz Gto.
