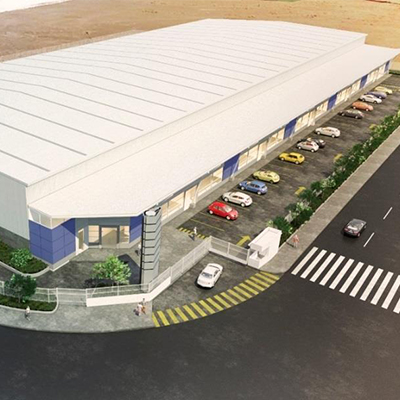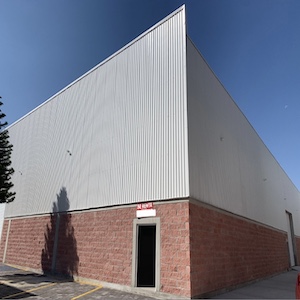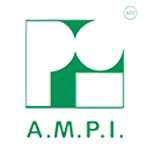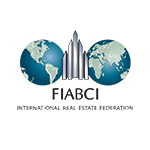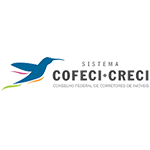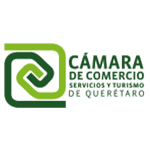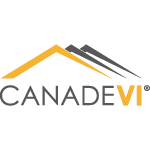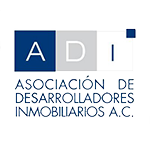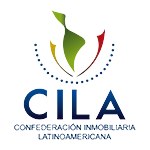Warehouses for rent located in one of the most important industrial parks in Mexico and the best in Querétaro. Some with access to railway spur.
New industrial warehouse with multi-panel roof, 16 Led lamps, Height 10 m, Cistern 10,000 Lts., Motorized bars, 11 parking spaces.
Rent of 2 adjacent industrial warehouses of 1926.74 ft2 each with dimensions of 39.37 ft x 46.91 ft and between 25.16 ft and 25.91 m in height; with bathroom, located in the on the Fray Junípero Serra road ring in front of Altozano Querétaro. The cost of maintenance of the development is $ 63 USD per month for each warehouse.
Industrial warehouses rent in one of the most important industrial complexes in the bajío area.
The industrial warehouse 1-E has an area of 21527.82 ft2, with an area for offices according to the needs of the client.
The industrial warehouse has an A-36 steel structure, block and sheet walls, KR18 sheet roof and 2 "thermoacoustic mat, height from 13 to 48 ft, fire hydrant system, space between columns of 68.88 x 68.88 ft, lighting with energy-saving T-5 lamps together with natural lighting through skylights from 8% to 10%.
Large warehouse for rent in a business complex on the road to San Miguel de Allende, one of the most important industrial areas of the city of Querétaro.
The warehouse has an area of 6996.54 ft2, access ramp with metal roller blind, loading platform with roller blind, 30,000 lb static capacity leveling ramp, aluminum access door, 12 parking spaces and a minimum height of 6m and maximum of 79.65 ft.
The industrial park is located in a strategic location, 3 minutes from Highway 57 and Querétaro Industrial Park and 10 minutes from the San Miguel Business Park. Just 10 minutes north of the city of Querétaro.
It has green areas, 40 hectares of lots, sub-station, underground facilities, acceleration lanes, 4-lane roads, perimeter fence, 24-hour surveillance, network of rainwater channels, well with elevated tank, wastewater treatment plant and telephony with fiber optic communication networks.
Industrial warehouse of 16145.87 ft2.
The Industrial Complex has an area of 167,000 ft2 where we have the great advantage of being connected to the main railway line and direct contact for the transportation of products through KSS (Kansas City Southern).
The characteristics of the industrial warehouse are:
- 20 cm thick floor, polished finish, reinforced concrete walls, rigid frame structure
- Transformer of 150 KVA's, per warehouse, variable to the needs of the client
- Structure - KR18 ceiling sheet. Cal. 24 and Galvalum R101 walls, sheet with insulating Fiberglass 2 ''mat
- Blue Giant brand mechanical leveler ramp of 30,000 lbs 6 'x 8' with loading and unloading platform and additional reinforced concrete ramp for direct access to the warehouse.
- Cistern with capacity for 120,000 Lts. and independent hydraulic distribution for each warehouse
- Interior lighting project according to the needs of the client
- Installations available for the adaptation of interior offices, feasibility for a project based on wood sheets and hydro-sanitary and gas installations available inside each warehouse (Offices considered independent to the cost to the warehouse)
- Maneuvers Yard with asphalt pavement 5 cm thick
- Scale of 75 Ton.
- Boilers area and condensate tanks
- Dam area for storage in tanks
- Landing system to physical grounds and lightning rods
- Railway spur, it has 2 lines inside the terrain
- Side aisle for multiple services
- Parking: 5 parking spaces per warehouse and 9 visitor drawers for the whole complex
- Maintenance: 10% of the monthly rent
Spacious industrial warehouse for rent at Santa Rosa Jauregui Queretaro.
It has 2368.06 ft2 of interior space and is located in one of the best industrial zones of all of the mexican bajio.
The Industrial Complex is located inside the Querétaro Industrial Park and has an area of ??15,500 m2 (167,000 ft2) where we have the great advantage of being connected to the Main Line of the Railroad where we have direct contact for the transportation of products through KSS (Kansas City Southern).
Industrial Warehouse 1 of 21.50m x 36.00m = 774.00 m2 Min Height = 9.50 Max Height = 12.00
Industrial Warehouse 2 of 21.50m x 36.00m = 774.00 m2 Min Height = 9.50 Max Height = 12.00
Industrial Warehouse 3 of 33.38m x 36.00m = 1,201.68 m2 Min Height = 9.15 Max Height = 10.50
- 20 cm thick floor, polished finish, reinforced concrete walls, structure based on rigid frame
- Transformer of 150 KVA's, load by warehouse variable to the needs of the client
- Structure - KR18 sheet metal quality of 24 and Galvalum R101 sheet metal roof with insulating mat based on fiberglass 2 ''
- Blue Giant brand mechanical bulldozer ramp 30,000 lbs 6 'x 8' with loading and unloading platform and additional reinforced concrete ramp for direct access to warehouse.
- 120,000 L. tank and independent hydraulic distribution for each ship.
- Interior lighting project according to the needs of the client
- Installations available for the interior adaptation of offices, feasibility for a project based on drywall, hydro-sanitary and gas installations available inside each Ship (offices are considered with independent cost to the warehouse)
- Maneuver yard, 5 cm thick future asphalt pavement
- Scale capacity 75 Ton.
- Boiler zone and condensate tanks
- Dam area for storage in tanks
- Landing system to physical grounds and lightning rods
- Rail spur, it has 2 lines inside the ground
- Side aisle for multiple services
- Parking: 5 parking spaces per cellar and 9 visitor parking spaces for the whole complex
- Maintenance: 10% of the monthly rent
Spacious industrial building for rent in one of the most important industrial complexes in the Bajío area.
Ship A has the following characteristics:
Type of Construction: Tilt-Up, Walls: Tilt up, Ceiling: Steel Structure A-36, Lamina Kr18, Thermoacoustic Mattress 2 ", Height: 31.16 to 45.93 ft, Space between columns: 39.37 X 59.05 ft, Lighting: Lamps T-5 Energy Savers + Skylight-based Natural Lighting From 8% to 10%, Land: 611,766.81 ft2 with an available area of 1192994.06 ft3, with delivery date for June 2019.
The business estate is the consequence of the demand of manufacturing, logistics and distribution of well-planned and high-quality industrial buildings and parks.
With the experience and success obtained by the developer group of the business estate, it has led them to design a new business park to receive all types of companies in multi-use and customized buildings. The project is planted on 20 hectares and has more than 968751.94 ft2 of modular buildings with the highest standards of quality and availability for rent and sale.
Its location is ideal, in the new pole of industrial development of the state, only 5 minutes from the Intercontinental Airport of Querétaro.
20 hectares for the construction of modular buildings.
• World Class Infrastructure.
• Capital Gain.
• Workforce near the area.
• Green areas.
• 24 hour surveillance.
• Perimetral grating.
• Water treatment plant.
• Guaranteed water supply.
• Closeness to the airport and the main roads that connect to the rest of the country.
• Versatility
• Possibility of joining modules to cover any space needed that the client requires.
Electric power:
• 10 KVA's (3 phases, one neutral and one physical).
• Preparations for loads greater than 10 KVA's.
• Contacts of 110 and 220 VOLTS.
• Distribution board 220 - 127 VOLTS, for 20 poles.
• Lighting lamps.
Telephony:
• Telephone network and data
• Preparation of Axtel and Telmex (telephony and internet service)
Bodega equipment:
• Manual metal curtain in roller ramp of 42.65 x 49.21 ft2
• 26.24 x 32.80 ft2 metal manual curtain
• Aluminum access door
• 2 "and 3" white aluminum door trim
• Leveling ramp in platform area
• Metal folding emergency door
• KR sheet metal roofing
• Insulated panel walls
• Drainage system based on gutters on the outside.
• Walls of 7.87 in smooth block, with chains and concrete castles and dividing walls of sheet type R 101
• Concrete floor of 5.90 in Thickness type MR 35, mirror polished finish.
• Steel structure A-36 (according to design)
• Minimum height of the warehouse 24.6 ft, maximum height 30.9 ft.
Rent of industrial warehouses in one of the most important industrial complexes in the Bajio area of Mexico.
The industrial unit A has an area of 58146.57 ft2, with spaces for offices according to the needs of the client.
Type of Construction: Steel structure A-50, Walls: Block and Laminate, Ceiling: Steel Sheet KR18, Thermoacoustic Mattress of 2 ", Height: 95.94 to 118.11 ft, Space between columns: 118.11 X 196.83 ft, Lighting: Lamps of 400w of Metallic additives + 10% Skylight-based Natural lighting
