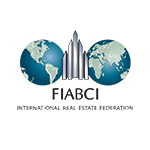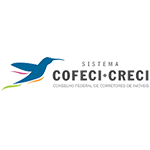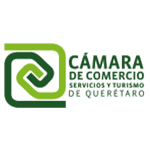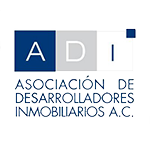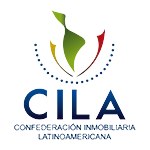Key: 186
Built: 2001
Area: 13,562.52 ft2
Building: 7728.48 ft2
Price: $2,400,000 USD
Beautiful curve based contemporary colonial home overlooking the Golf Course. The home has 7728.48 ft2 of construction and the land measures 13562.46 ft2 with 98.42 ft in the front.
The facade of the house has a huge curved metal wall that protects a covered garage for 3 cars with entrance and exit in the form of a gazebo. All the rooms of the house have a view to the Golf Course.
It has 3 bedrooms upstairs with full bathroom each. The master bedroom has a walk-in-closet and bathroom with jacuzzi, desk and bookcase with access to an outside terrace from where you can see an extraordinary view of the fairway and the mountains. It has a fourth room on the ground floor with full bathroom that is currently used as a studio.
The room has a double height topped with a Catalan vault and is integrated with the terrace and the garden through a triple sliding gate.
It has a drop shaped dining room for 8 people with a glass cover It has a double view gas fireplace to the living room and dining room that heats a large part of the house. It also has a custom made family room. The breakfast room is for 4/6 people and has access to a terrace with an outdoors Teka table and another side terrace with a pergola and tier for pots. Super equipped stainless steel kitchen Gaggenau German brand with grill, steamer, hood and oven equipped with clay base to make bread or pizzas, refrigerator GE Monogram and a bookcase built of white cedar. Wide cupboard, laundry room, patio, boiler and sink, integrated service room with full bathroom, linen closet with septic in the upper floor, large gray quarry terraces and stone mats with very wide clearings due to the steel beams supported by wooden and steel columns. Outdoor and hydropneumatic cellar with water filtration system for SPA and 4 filters: Turbidex Sand Filter, Activated Carbon Filter, Smoothing Filter, Ultrafiltration membrane for viruses and bacteria. Two tanks for drinking water and treated water.
Travertine fiorito marble floors and German brand Bruce wood all throughout the house. All the wood from doors, furniture and covers is white cedar. The door frames are hidden in the walls to better integrate the interior and exterior of the house. Verosol double curtains night / day throughout the house that allow you to see the outside without seeing the inside from the outside.
Garden of 7534.71 ft2 with a wide variety of palm trees, robelinas, sicas, ponytail palms, junipers, vines, etc. It has 2 sources of quarry. Integrated sound systems in the main bathroom and outdoor terraces with Bose brand speakers for outdoor use. It has an alarm system, automatic lighting on the outside of the house, automatic programmable irrigation system, closed CCTV system for surveillance and solar panels for electric power.

The listing of real estate is not exhaustive. Please contact us to receive more information about the type of properties that may interest you and we will help you find the right real estate for you depending on your requirements and needs:



